“Is it possible to incorporate rustic Indian essence in a minimal design? A little wooden texture, some white and light shaded hue, and so on?”
– That’s what Mr. and Mrs. Poddar asked me when we first met.
It was a fine Saturday afternoon when I went to talk with respected Dr. AK Poddar and his wonderful family, including Mrs. Jaya Poddar and their two daughters. They want to deck up the interior of their 3 BHK apartment in Chandananagar.
The apartment, named Shrachi Gangetica, is one of the avant-garde residential development by leading developer Shrachi Group. Dr. Poddar and his family live in a 3 BHK flat here, which includes three well-planned bedrooms, an easy-to-use kitchen, a living-cum-dining room, and a small balcony.
When We Met The Client
Our first meeting was certainly an insightful one. They shared what they wanted to do with their interior, and on the other hand, I shared my views on them alongside adding more suggestions. It was a pleasant talk, indeed.
To cut a long story short, their design requirement was simple. They wanted a subtle yet minimal design across the whole house without any loud element or design. In terms of colour, off-white, snow white, and other light shades were the priorities.
Besides all these, they asked for a hue of wooden texture and an overall Indian essence to be incorporated into the whole interior.
MDD Home Interiors loves to offer customised design solutions! So, when we received their requirements, we delayed no more and started planning the design.
After initial approval of the plans from the client, we opted for quick and efficient execution of our plans. Let’s see what happened after that in that elegant 3 BHK home in Chandannagar!
The Master Bedroom of Mr. & Mrs. Poddar
As the Poddar family prefers a light shade on the walls with a minimal design across the rooms, we maintained that. The bedroom was all about simple yet elegant decor and designs. Have a look at the details.
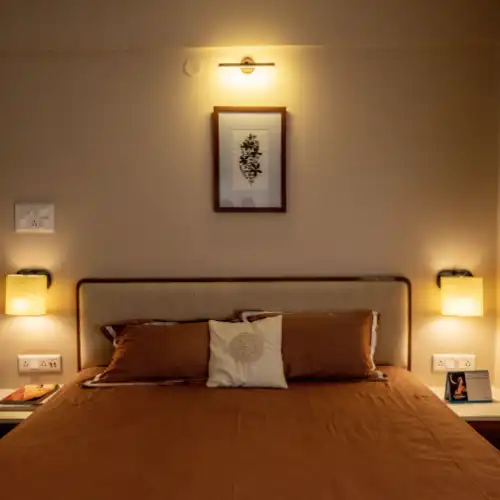
A cozy bed with a pleasant headboard is seen here. We used high-quality padding made of comfortable fabric to design the headboard. It allows one to rest their tired back gently anytime.
Two side tables with drawers are placed by the sides of the bed, adding more storage space to the room. While two gleaming focus lights highlight the tables, one light vibrantly lits up the frame on the wall! Isn’t it blissful?
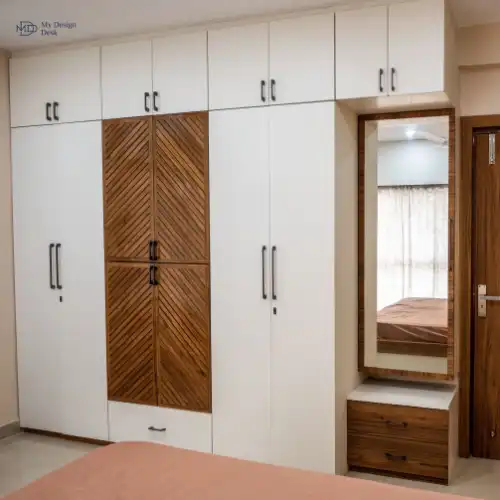
White wardrobe with the flesh tint colour on the room’s walls! Doesn’t it look stunning?
The wardrobe includes several sections. Two simple side sections are for ladies’ and gents’ clothes, whereas the middle wooden-textured section is for miscellaneous use. The middle section highlights the rustic style that the family wanted.
The wardrobe set-up also includes overhead storage spaces and a drawer at the centre of the bottom line. It’s mostly for keeping the beautiful partyware shoes safely.
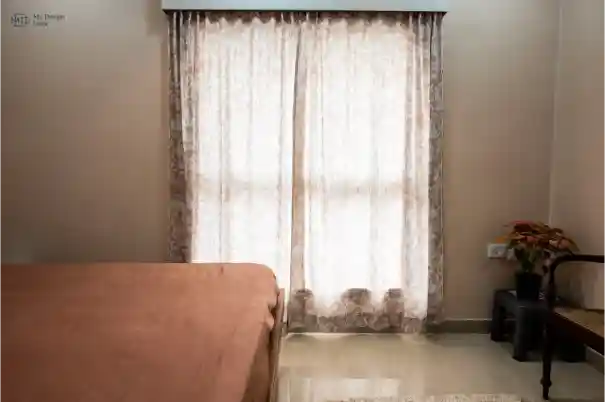
It presents another side of the same master bedroom you just read about. Minimal yet attractive curtains, wall panels hiding the curtain rods, and a polished floor make the room mesmerising.
Bring your close guests for a moment here, and they will never be tired of appreciating your choice!
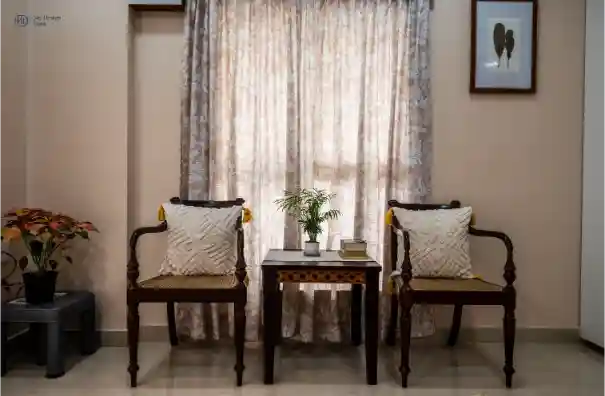
Another simple yet elegant design instance is here. With just a pair of chairs and a table, this area of the room looks flawless. Indoor plants and the artistic frame on the wall add more beauty to the space, undoubtedly.
Bedroom For A Loving Daughter of The Family
The room is mainly designed for one of the lovely daughters of Mr. and Mrs. Poddar. Just like the master bedroom, we planned this room, too, as per the needs and choices of our esteemed client.
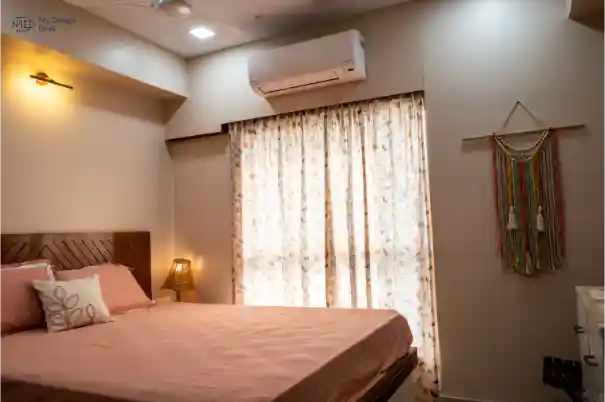
The same pattern is used in the bed’s headboard as you saw in the master bedroom’s wardrobe. The window set-up includes a minimal curtain with a wall panel hiding the rods.
An air conditioner is attached to the wall above the window. An artistic wall prop and a focus light above the bed’s headboard make the room look elegant.
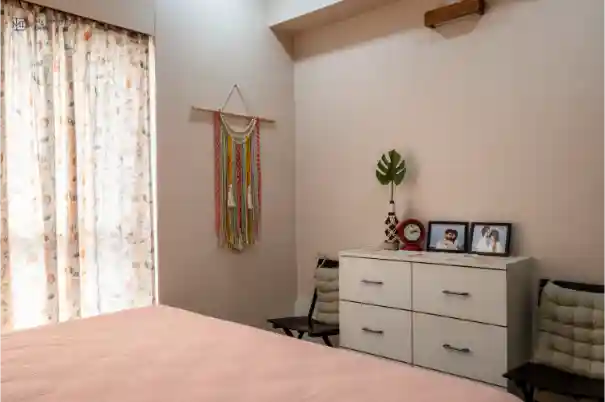
Every room needs a certain storage space. This bedroom is also no different. So, we have placed a chest of drawers with six sections beside which you can see two chairs. A simple set-up that adds a comfortable vibe to the room!
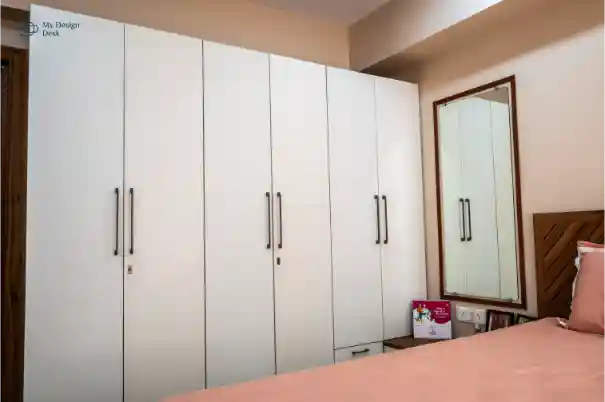
A full-size wardrobe with three sections is seen here. With such multiple sections inside, one can organise their belongings easily here. You can also see a mirror unit with a black frame, adding more beauty to the corner.
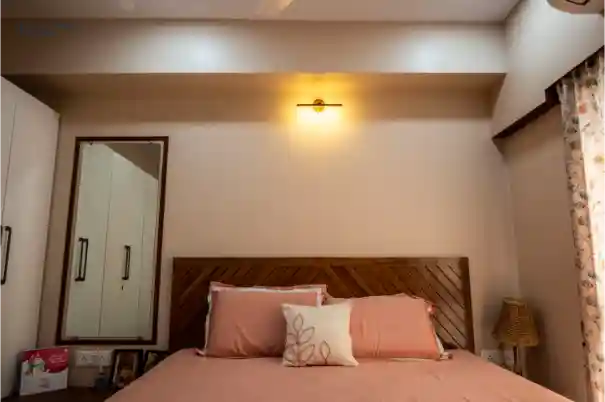
If you haven’t got a chance to look at the bed properly, here’s another glimpse of it. The image showcases how beautifully the bed and other elements of the bedroom are placed, aligning with the overall interior theme.
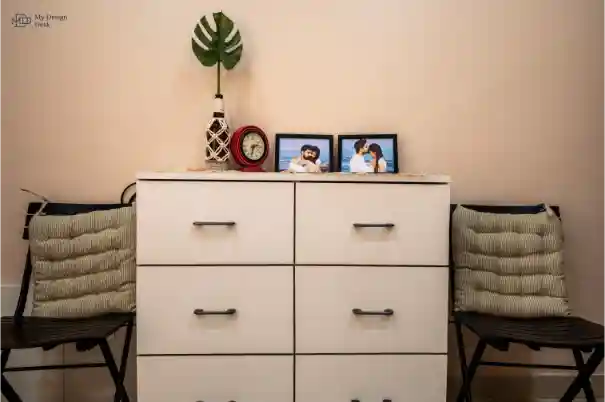
A closer view of the chest of drawers! Look at the image and you can feel the beautiful aura it creates with the pair of chairs inside the room.
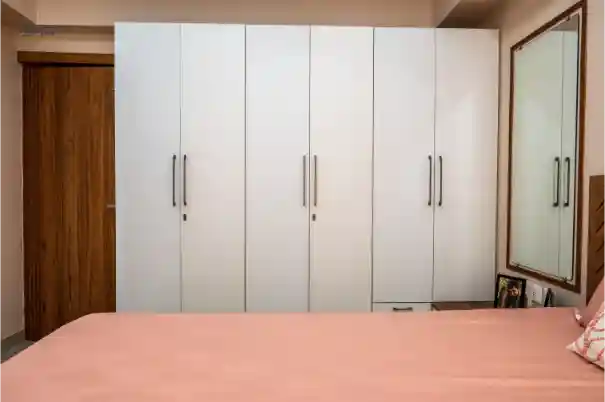
The pure white wardrobe looks amazing from a straight angle. You can also see how the wooden texture of the room’s door and the black-framed mirror complement the outlook here.
How We Designed The Kitchen
Before we move to other bedrooms in the apartment, let’s take a sneak peek into the kitchen. The apartment comes with a well-planned modular culinary space which we decked up with modern decor.
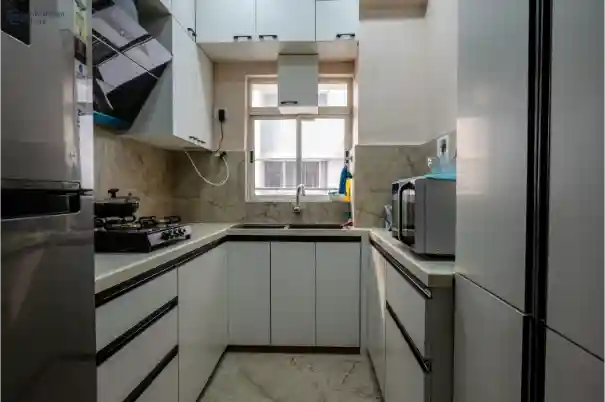
The image showcases a fridge at the left side in the kitchen whereas a tallboy wardrobe peeps from the right side. Also, you can see the white quartz on the countertop, which complements the whole kitchen interior’s glamour.
The plain white colour looks more radiant with the natural light from the window. With the upper and lower cabinets, you can find ample storage space inside the kitchen. And the high-end, modern chimney ensures ease and convenience at kitchen cores.
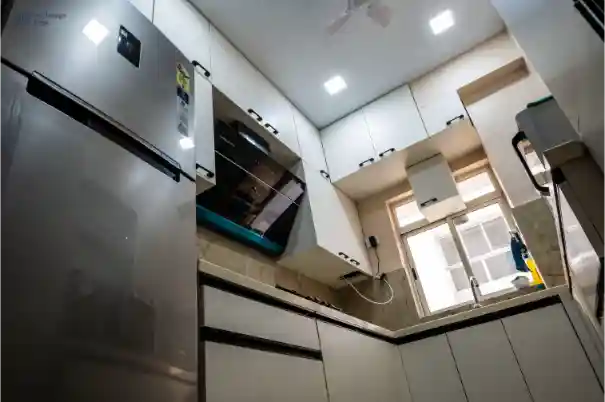
If you are eager to check out the kitchen more, we have another glimpse of it. This image presents how beautifully the kitchen is planned with a minimal yet classic false ceiling. Also, you can see from a close angle how we placed the fridge and microwave here.
Now, let’s go back to the bedrooms. We have more to show you there!
Bedroom For Another Lovely Daughter of The Family
This is a bedroom designed for another daughter of the family. We could have designed it as same as the other bedrooms of the house. But, MDD Home Interiors always prefers to provide customised look for every corner of a home.
So, we planned it differently according to the client’s personal choices. Let’s see what we have done here.
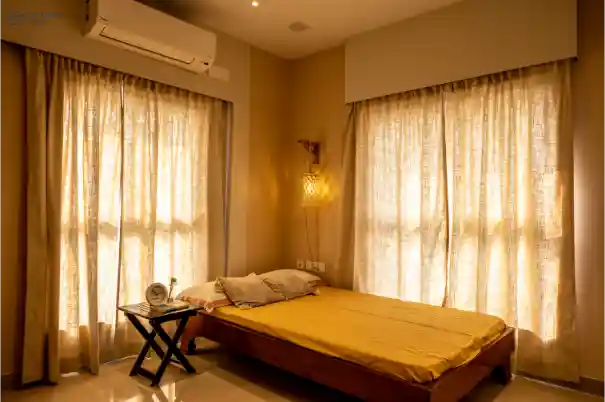
The bedroom looks elegant with a beautiful light shade colour on the wall. Two full-size windows are covered with large curtains ensuring a pleasant look. Unlike many other beds, the bed comes with no storage space in it, which makes it sleek and easy to use. A bright side lamp attached to one side of the wall lits up the space well.
A small, well-designed table is placed beside the bed where you can keep your spectacles, phone, books, and other belongings while going to sleep! Oh yes! If you’re a man of discipline, you can keep a tiny, good-looking table clock there too.
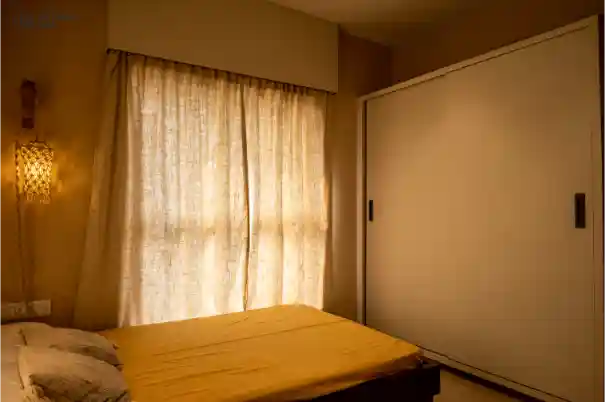
This is the image of the other side of the bedroom. It’s decked up with a decent curtain and a simple, sliding wardrobe. As there’s very little space left after placing the bed, we have added an innovative touch to the regular wardrobe and turned it into a sliding one.
Thanks to our carpenters and other professionals, our client loved it!
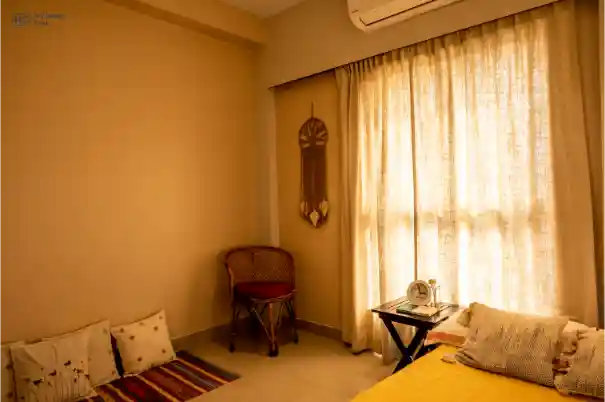
It is a sitting zone in the bedroom which includes a small chair, a pile of pillows and rug on the floor. A comfortable siting arrangement!
Another interesting element to note in this design instance is that the wall panel above the curtain continues spreading up to the floor. The reason behind it is that the AC’s water pipe is attached straight to the bathroom space right beside the bedroom.
Due to recent housing regulations, you cannot leave the AC pipes in outward directions. So, it was a way to direct the pipe inward without causing inconvenience or indecency!
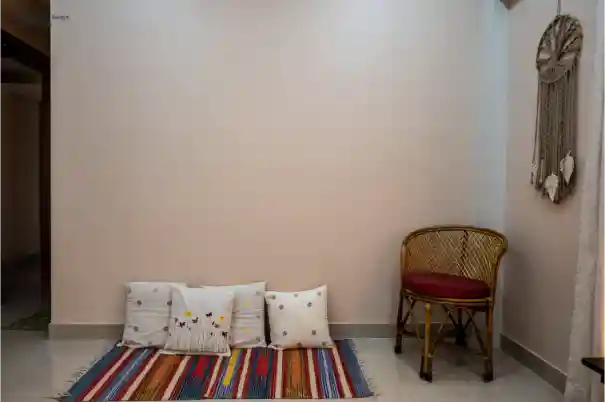
A close-up view of the sitting zone on the floor! Those tired of sitting on a chair-table set-up can go back to their childhood days with such a sitting zone on the floor!
Our clients wanted an Indian touch to the interior! What’s the best option to do it except adding such a sitting area on the floor?
Exquisite & Spacious Living Cum Dining Room
From here, the living-cum-dining room begins! This is where you would probably first come and sit if you ever visit Mr. and Mrs. Poddar in their home. We have incorporated some exquisite designs here. Let’s have a look at it!
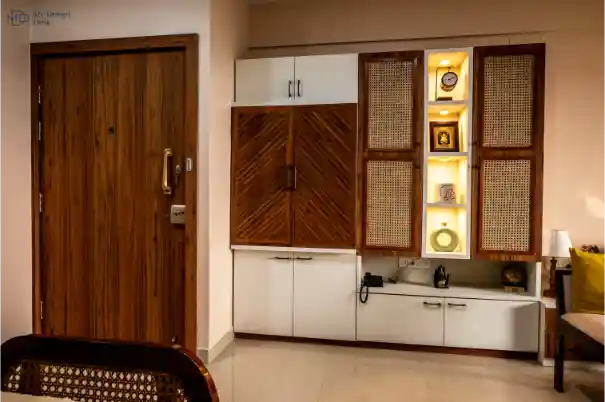
You can see a well-designed main entrance door decorated with a beautiful wooden texture. Right beside the door, a complete set-up combining a covered mandir zone and a crockery unit is designed.
The home does not have enough space to create a separate mandir zone but having a place of worship at home is a must. So, we utilised our creative approach and planned this mandir set-up.
The crockery unit also looks unique, with some exceptional design elements. It includes open shelves with focus lights and cane-weaving patterns at the sides. The set-up also comes with wide storage spaces at the bottom.
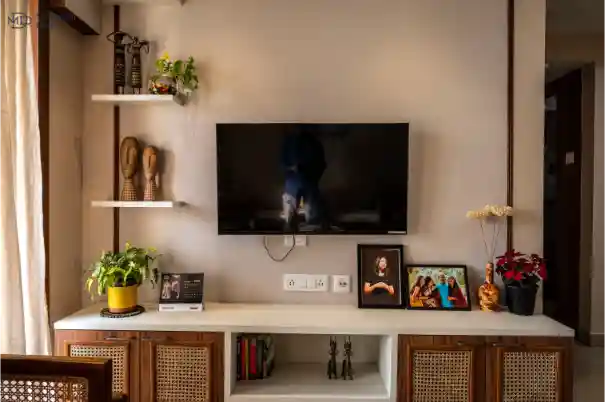
Without a good-looking TV unit, a living room seems to be incomplete. So, here we have used a sleek, minimal, and decent design for the TV unit set-up! The same weaving design as we see in the crockery unit is placed here too. Also, the space has multiple sections with diverse types of showpieces ensuring a beautiful outlook of the whole interior.
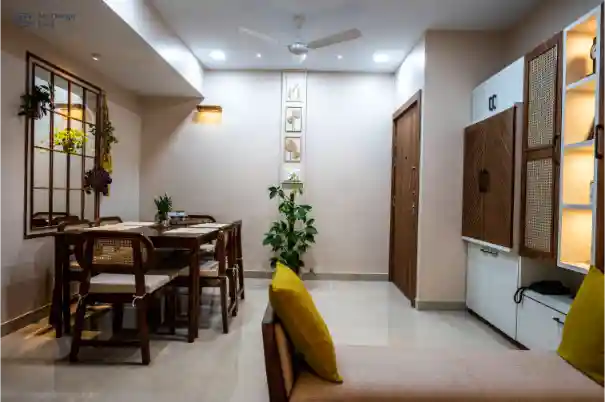
As we have mentioned at the beginning, the living room and dining room are combined together here. This is the dining area that comes with a six-seater table. Some attractive indoor plants are added to beautify the whole set-up more.
With such greenery and a white hue on the walls, the space gives a soothing, refreshing vibe that one craves while having meals. You can also see a plain and simple mirror unit which enhances the elegance of the room.
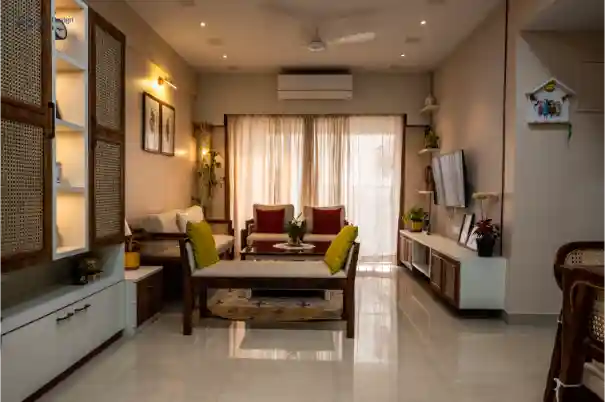
The sitting zone in the living room section is showcased here. It includes a pair of chairs with pillows, a three-seater sofa and an ottoman. While the ottoman is placed in the middle of the room, the sofa is placed along the wall so one can watch TV effortlessly sitting there.
A minimal, light-shaded curtain set is hung on the wall covering the large window. Just above the window, you can see the air conditioner. With amazing focus light and decorative frames on the walls, the living room area becomes a pleasure to anybody’s eyes.
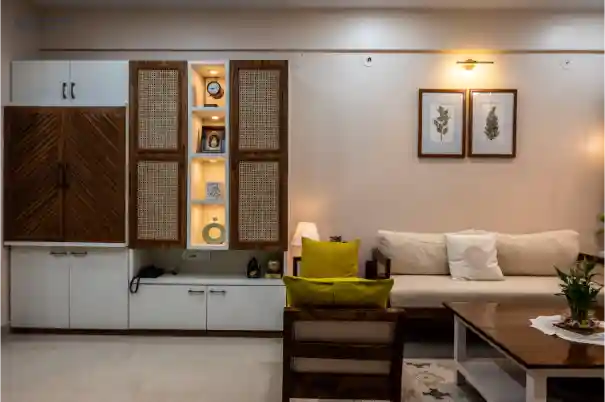
You may think that maintaining the same theme in such a large space is not possible. Yes, it’s certainly difficult, but not impossible. If you hire the best interior designer in Kolkata, they offer multiple ideas to execute your plans.
This image shows how we could maintain the same sleek, simple, and elegant theme across the whole living-cum-dining room. On the one hand, the lights here play a vital role. On the other hand, the cane-weaving design spread across the crockery unit and dining zone altogether.
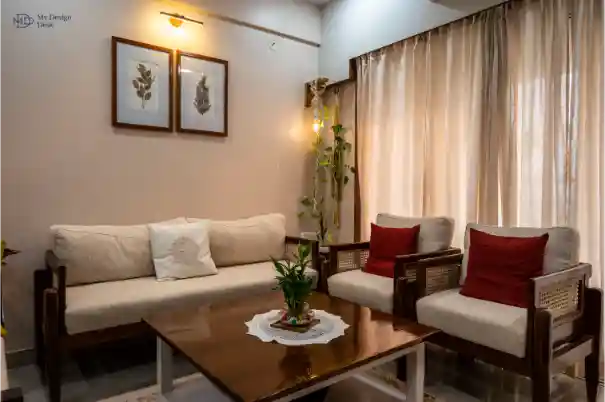
If you are planning to add a comfortable sitting zone to your living room interior, try this design. It is attractive and functional at once. The combination of hanging lights and indoor plants ensures a peaceful, relaxing environment here.
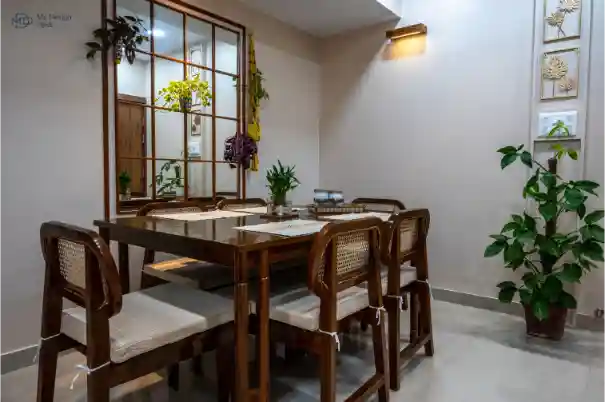
It is a close-up view of the dining zone where you can see the mirror unit, dining table, and beautiful greenery all around. If you are running out of ideas on placing your indoor plants, you can take inspiration from here.
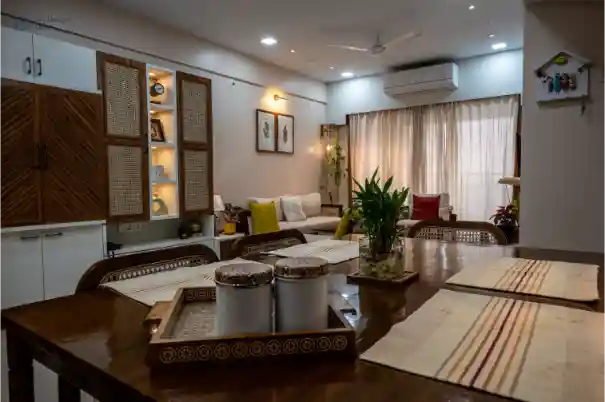
The image shows how the living room area looks from the dining table. It’s beautiful and bright, highlighting the simple, rustic, yet exquisite theme of the whole interior of the house.
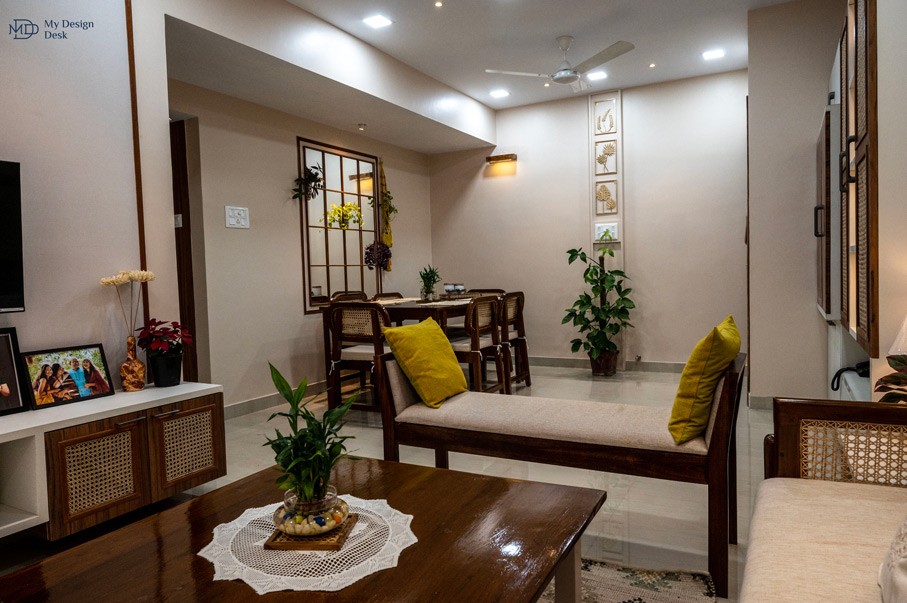
This image portrays a view of the dining zone from the sofa. It focuses primarily on the rustic theme, ensuring a pleasant vibe across the room.
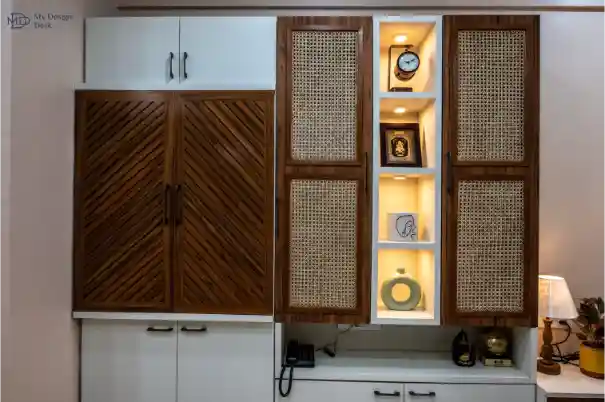
Clock set, showpieces, telephone, and more! That’s how the crockery unit is decorated. The open shelves in the middle of the unit are well-lit with bright focus lights, which heightens the glow of the space.
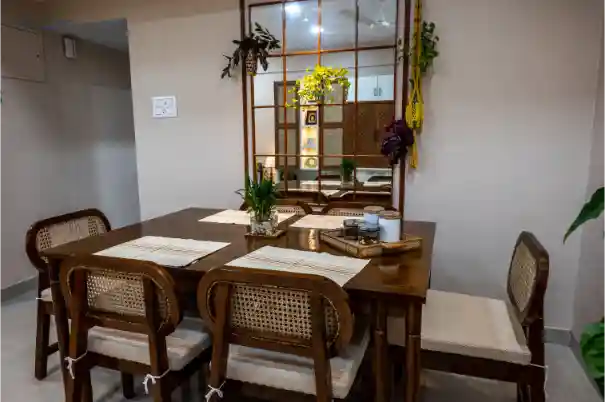
The mirror unit looks more appealing with the reflection of the cane-weaving designs of the crockery unit. The dining zone is seen here from a different angle!
Small, Peaceful & Serene Balcony Area
Enjoyed the tour to the major parts of the whole-house interior in Chanadananagar? Now, let’s come to the balcony!
Well, it may not be a major section of the interior for many, but we believe it is one of the most significant areas inside a home. After all, it is a place from where we can connect ourselves to nature and the neighbourhood outside while staying at home.
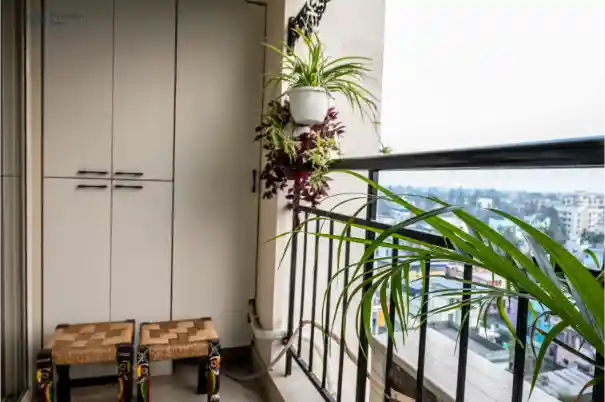
This image shows a glimpse of how wide storage space is placed on the balcony to ensure convenience. Two small tools are added to the scene. They are decorative and useful at once
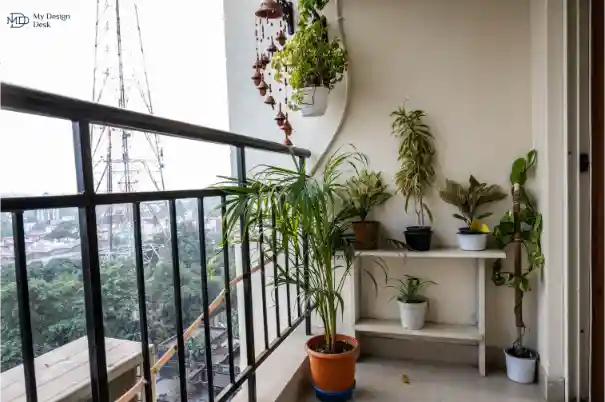
There’s nothing more tranquil than a green balcony at home! Anyways, according to the top interior designers, you should place indoor plants on your balcony strategically. Here, we have added a small shelf-like space ideal for keeping your diverse plants.
The tour of our 3 BHK home interior design has almost come to an end! Before we wrap up today, let’s check out some special images of this whole-house interior design.
Main Door
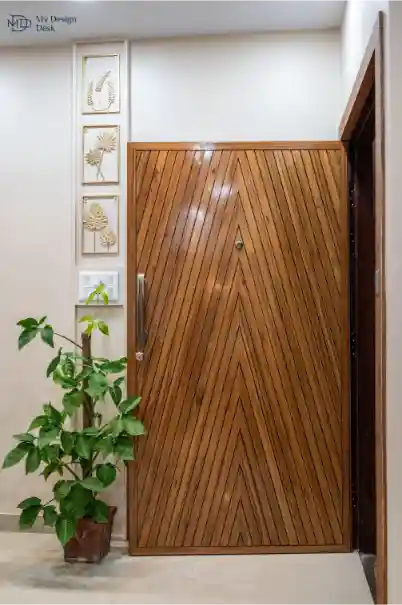
Can you see the pattern on the main door? It is continued in the overall house, ensuring a well-organised theme inside the house. We have added this pattern to the interior, wherever possible.
The Pulley : Balcony
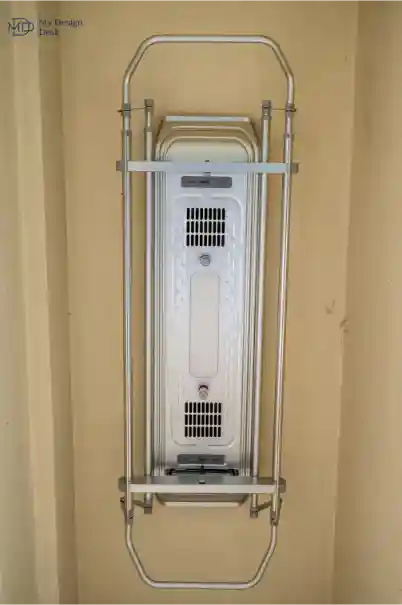
It is a tech-advanced prop used to provide better convenience in life while saving space. It is important to spread wet clothes to dry them up. But, it consumes space and does not look good.
The pulley is an innovative solution for it. It’s run by a remote system. You can pull the structure down to hang the clothes and dry them. Once the task is done, you can close it. Also, it blows hot air, which keeps the cloth in good condition.
With Our Esteemed Client Mrs. Jaya Poddar
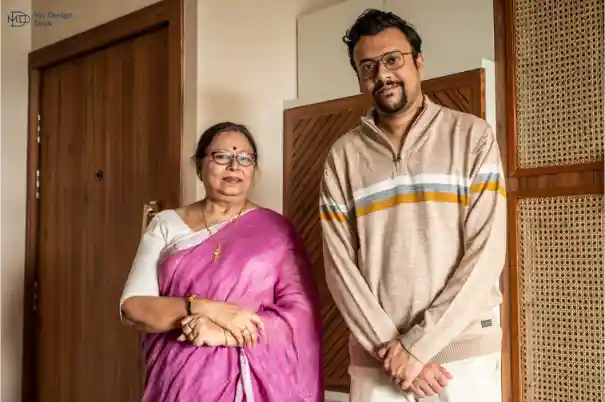
An image that showcases the smile on our happy client’s face! MDD Home Interiors is all about ensuring ultimate satisfaction and happiness for our clients! It does not happen overnight.
The reasons behind this pleasant smile on our client Mrs. Jaya Poddar are on-time completion of work, proper execution of the planned design, keeping the design price affordable to them, etc.
Above all, they have gone through a hassle-free journey during the design process, which broadens the smile on their faces.
Wrapping It Up
That’s how we have designed the 3 BHK interior in Chandananagar! Like every other project we do, we, as a whole team of electricians, woodworkers, painters, and other professionals, completed the task to our client’s satisfaction!
Our heartfelt thanks to Mr. and Mrs. Poddar for giving us an opportunity to deck up their home using the best of our skills, knowledge, and abilities.
Looking forward to design your home next!
See you till then!
From the Desk of Mr. Dev Ganguly

It was undoubtedly a little difficult to go from Kolkata to Chandananagar with all workers and team members. Anyways, MDD Home Interiors never steps aside to take challenges when it comes to providing the best-in-class service. So, we buckled up, went to the house of Mr. and Mrs. Poddar, and completed the task successfully on time. And the result was impressive. Our client was happy and satisfied with what they received. Absolutely enjoyed the process and looking forward to working on such interesting projects more!
Interior Designing or Renovation on MIND ?
Don’t know where to START ?
You Are at The RIGHT Place
Photography & Videography : Perfect Photography
Story Writing : Ms. Ishita Mondal
Interior Design Technical Guidance : Mr. Dev Ganguly
