How I Decorated Sinha Family’s Home: Don’t Miss the End!
What else does an interior designer want when he gets a chance to decorate a whole-house interior? After all, it’s the ideal use of his innovative mind! Enough scope for utilising their creative design skills!
I recently got such an opportunity when Mr. Sinha approached me to design his 3.5 BHK Flat in Rajarhat Elita Garden Vista.
“ Mr. Dev, All we want is a low-maintenance, not-so-gaudy design across different parts of our home. And kindly ensure a hassle-free execution.”
– That’s the requirement of the Sinha family for their flat’s interior design.
Mr. Indrajit Sinha, a professional marine engineer and Mrs. Swati Sinha, a software engineer and parents of two loving twin daughters, decided to deck up their new flat in Rajarhat. To turn their thoughts into action, they were looking for a reliable interior designer in South Kolkata.
Meanwhile, they got in touch with me through a personal recommendation.
After some initial discussions, we jumped into planning the designs and, after that executing them.
It was a fascinating experience as an interior designer and decorator in Kolkata. After seeing the final execution, Mr and Mrs Sinha were….. Naah! Let’s keep it for the last bites.
Before I share their reactions after seeing the design, let me take you on a tour of their apartment’s newly-designed interior.
Simple yet Elegant Master Bedroom
Taking care of clients’ choices is always our priority. So, as the Sinha Family is not fond of any bright hue or too attractive style, we’ve maintained a light shade of beige and white in the master bedroom. The elements are also added to the space keeping their choices and need in mind.
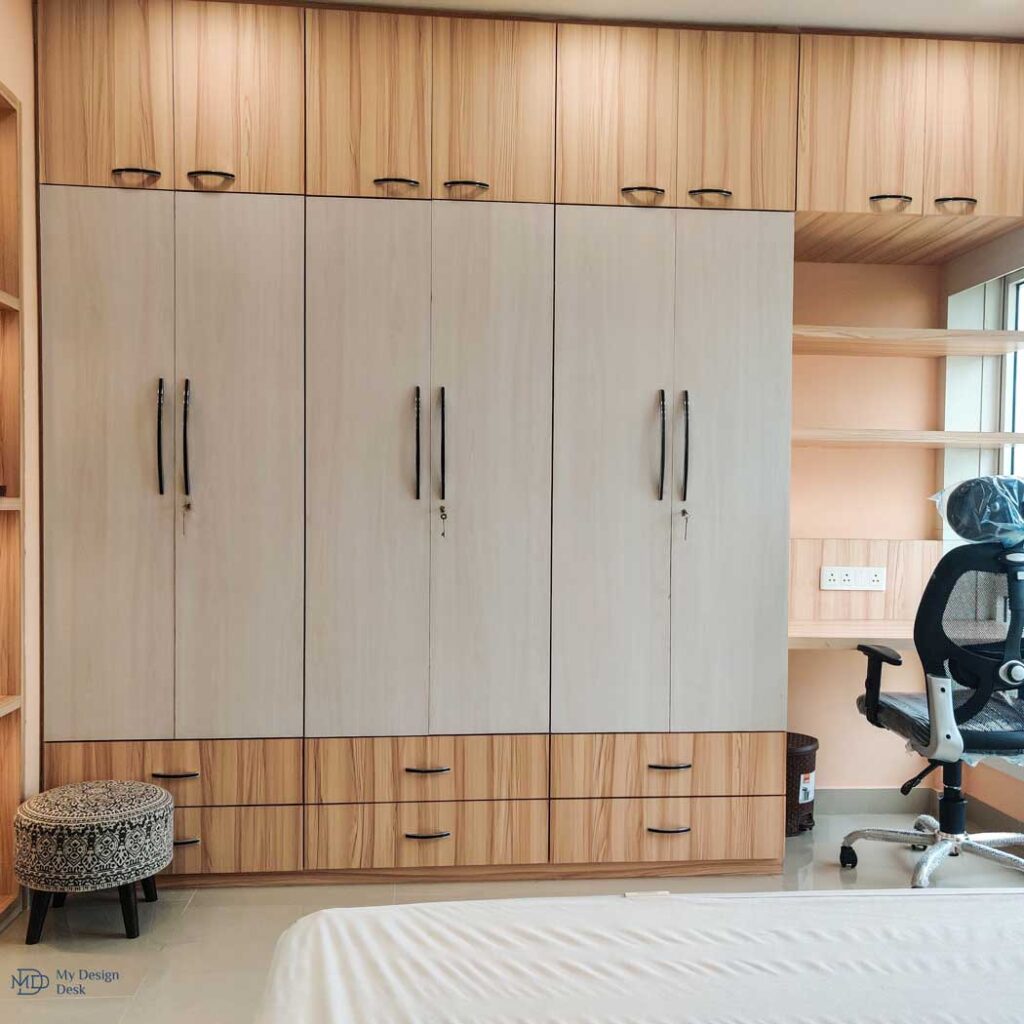
You can see a wall-to-wall wardrobe showcasing a texture similar to the home office at its side. We’ve incorporated a European style here for a classic, simple look. A series of six external drawers are attached to the lower part of the wardrobe.
Besides this, you can see four overhead drawers and two open shelves covering both segments- the wardrobe and the home office.
The 3-feet home office section is mostly for Mrs. Sinha as she often works as a software engineer from home. It doesn’t include any storage space or drawer to ensure enough room for resting the legs. After all, comfort boosts productivity!
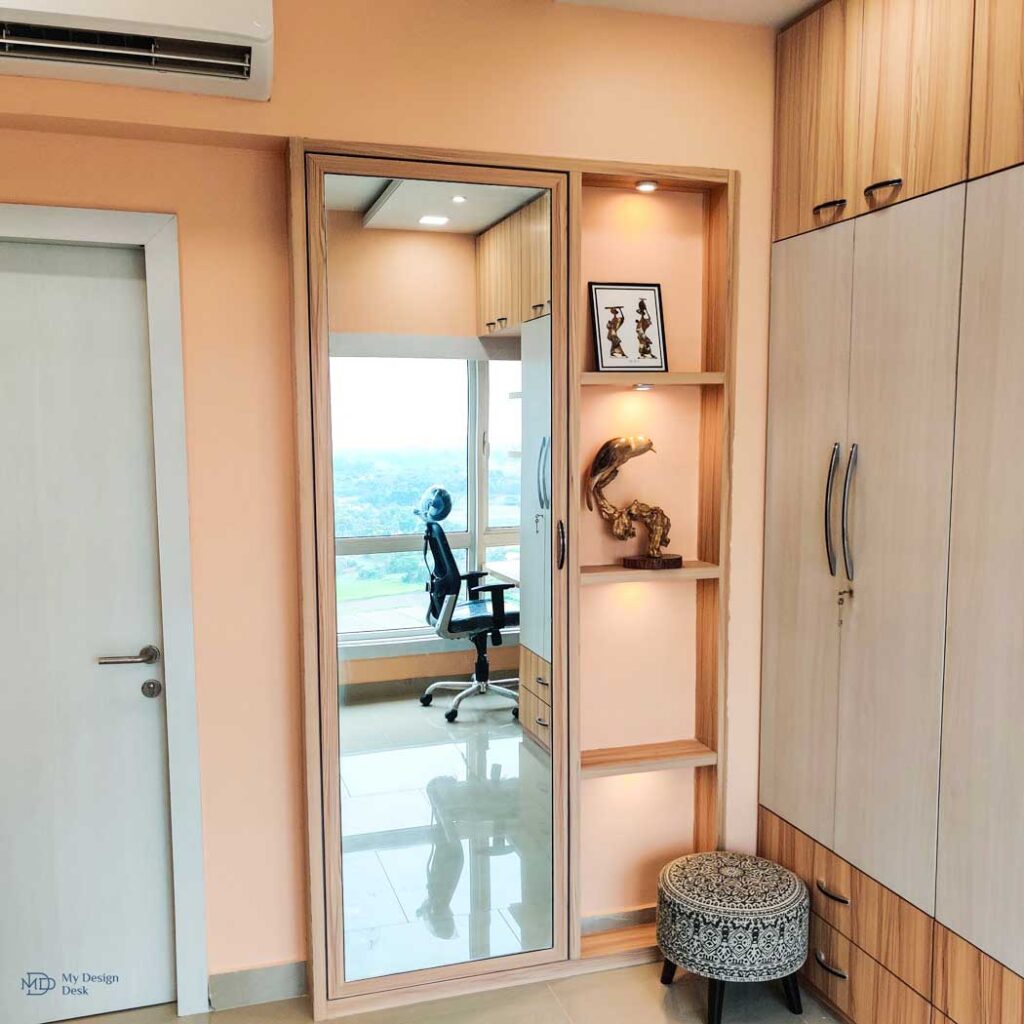
A mirror and storage are combined here. While adding storage, I chose to design the section without consuming too much space. So, the storage space is designed to fit in the gap between the beam and the wall.
We attached the mirror to the shutter of the thin storage space. Beside the mirror unit, a vertical series of open shelves with lights is added to provide an attractive look & feel. Stunning showpieces can be placed here to decorate the space.
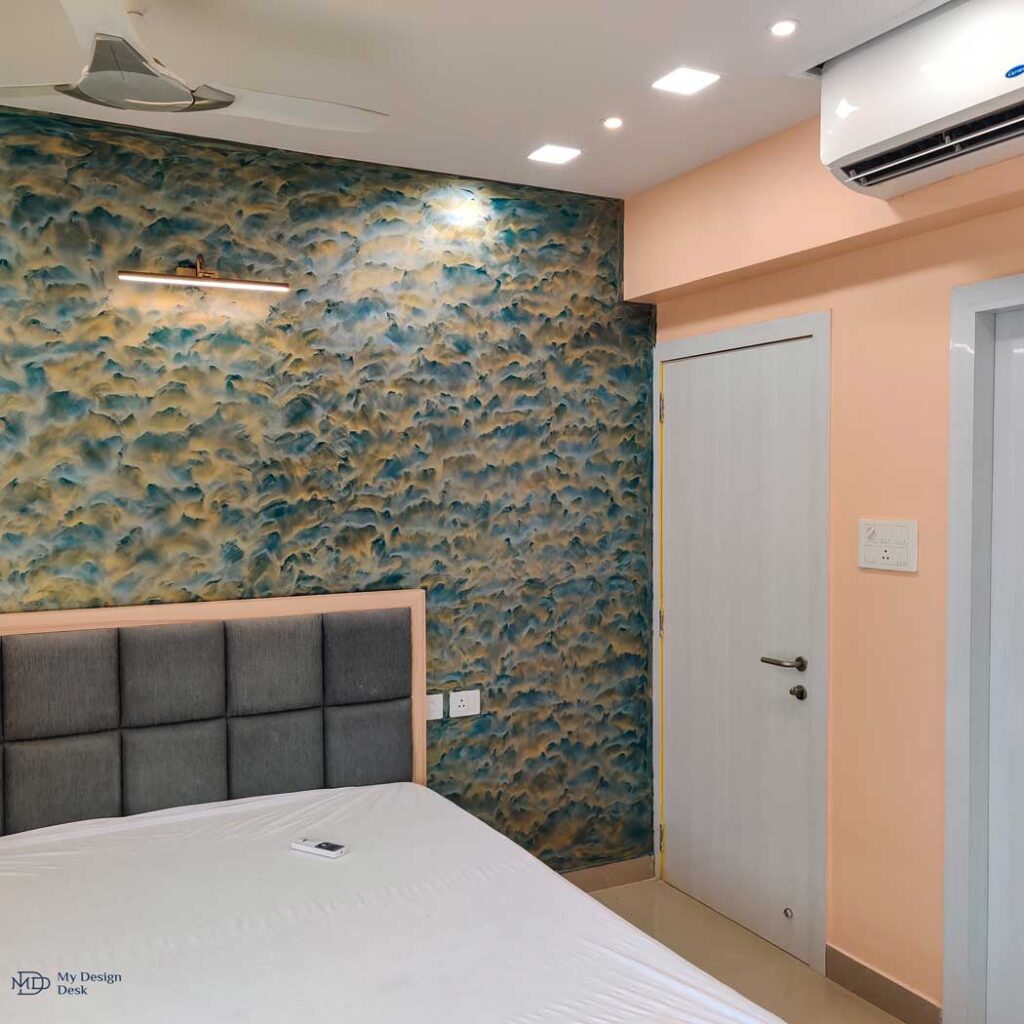
A simple yet impressive style is maintained in other parts of the room as well. The bed in the room includes a series of greyish fabric pads. We decorated the wall behind the bed with beautiful texture paint. The architraved doors on the right enhance the room’s beauty more.
Along with aesthetics, MDD Home Interiors takes care of safety and convenience. We added magnetic door stoppers to manage the doors without any hassle. The bed comes with hydraulic storage space inside. Just a little pull or push is enough to open or close it!
With my experience as a home interior designer in Kolkata, I know how important it is to place the HVAC machines properly. So, we designed a false ceiling structure extended to the upper side of the wall and added a cove to it. This ensures a suitable place to install the AC.
Enjoyed the glimpses of the bedroom? Let’s take a sneak peek into the kids’ room now!
Classic Kids’ Room with Attractive Features
The room is designed for the two little divas- the twin daughters of Mr. and Mrs. Sinha. They are supposed to study, sleep, play, and enjoy every bit of their childhood here. So, it must align with their needs and choices.
Keeping it in mind, MDD Home Interiors has designed the space as functional, spacious, and attractive.
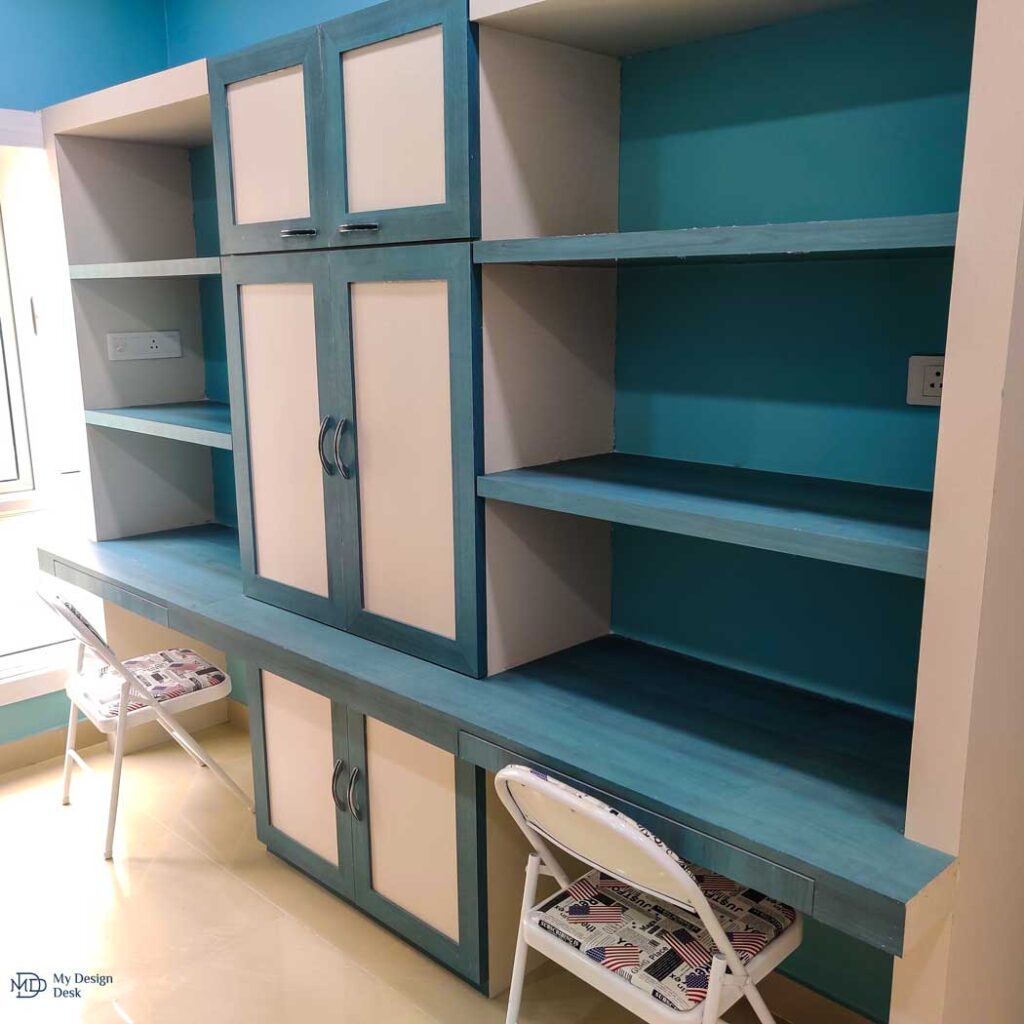
What’s the primary duty of a kid? Building their character and gaining knowledge through studies! So, we first focused on the study unit and customised it as per the requirements. The unit includes two sections so that both kids can enjoy their study time without interruption.
You can see enough open spaces in both units We installed separate switchboards in the units for convenient use of a laptop or any other gadget with a power supply requirement. Movable keyboard trays are added to the front side of the units. The storage space in the middle separates the two sections from each other.
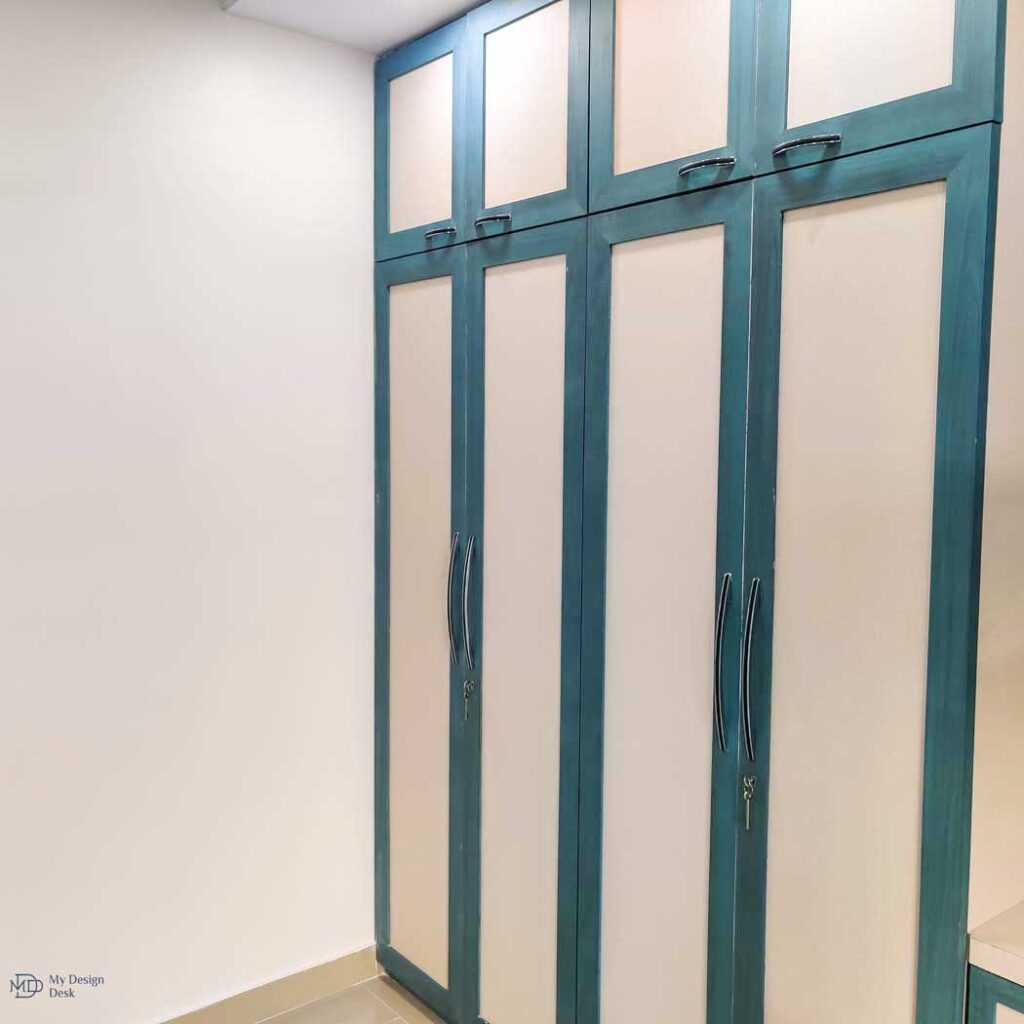
Look at the wall-to-wall 4-door wardrobe in the kids’ room! It is an ideal space with approximately 24-inches depth that meets the storage needs of the kids. We used a grid design all across the kids’ room. The simple, functional wardrobe aligns with the same design.
Isn’t it a suitable storage space for twins? What do you think? We would love to hear you in the comments!
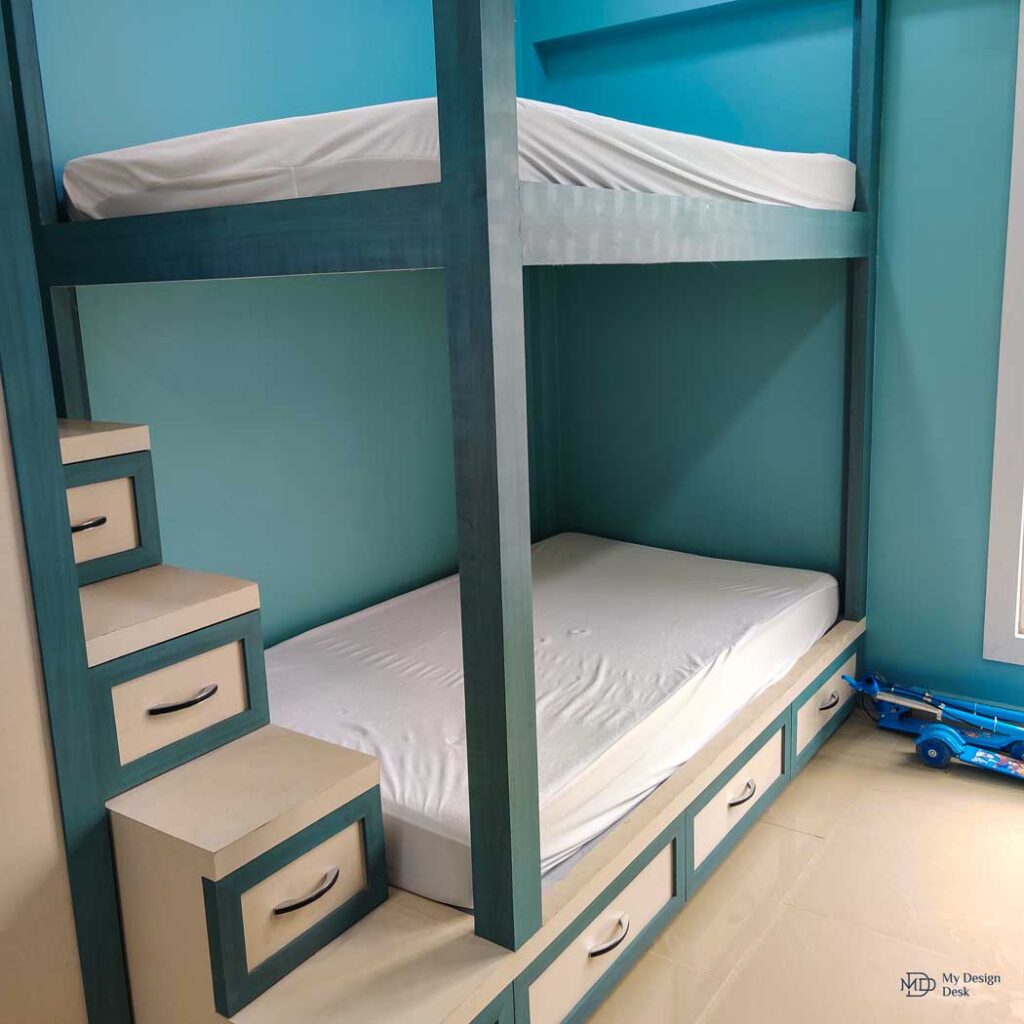
Two beds or a giant bed for the kids could occupy a large area in the room unnecessarily. After working for several years as an interior designer in South Kolkata, I prefer to use designs that serve aesthetic purposes and simultaneously save space. After all, that’s what today’s busy families need.
So, we designed a bunk bed for the kids’ room with more storage added to the base and stairs of the bed. The bed includes strong bars ensuring the whole unit’s durability and endurance.
The Grand Living Room with Serene Sophistication
The living room is a place to relax, socialise, entertain, and spend quality time with family. Whether it’s a birthday party or your favourite festival, the living room deserves the best look for all occasions.
It must be appealing to your guest and not at all monotonous to your family as well. But, such mesmerising looks ask for regular maintenance often, which is impossible in a busy family like Sinha’s.
So, it was a concern indeed for us. How to give the living room a grand look with a low-maintenance design? After contemplating for a while, we came up with some interesting design ideas to deck up the living room interior.
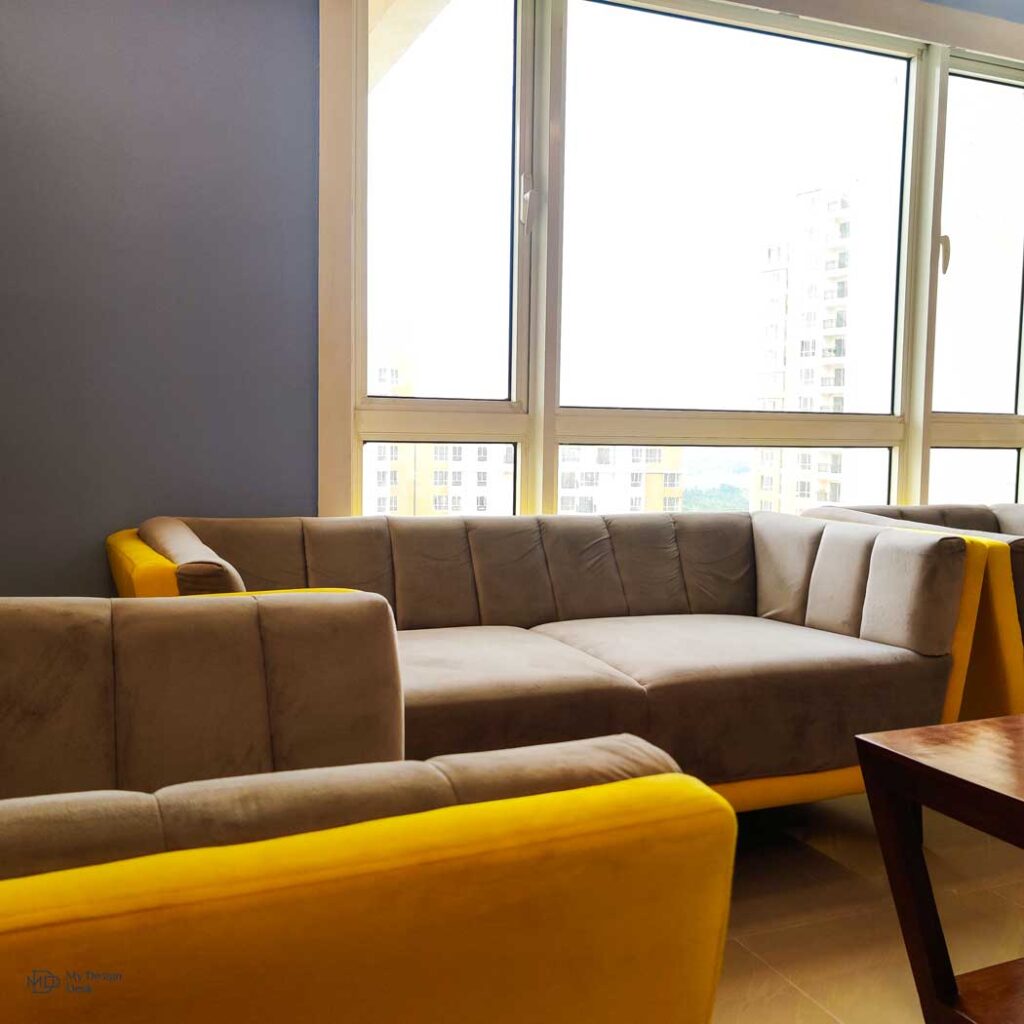
The first element we used to adorn the living room was a sofa set that aligned with the overall living room colour. The sofa set is diverged upwards and converged downwards, giving it a slight triangular look. The unique style is ideal to impress any of Mr. and Mrs. Sinha’s guests instantly.
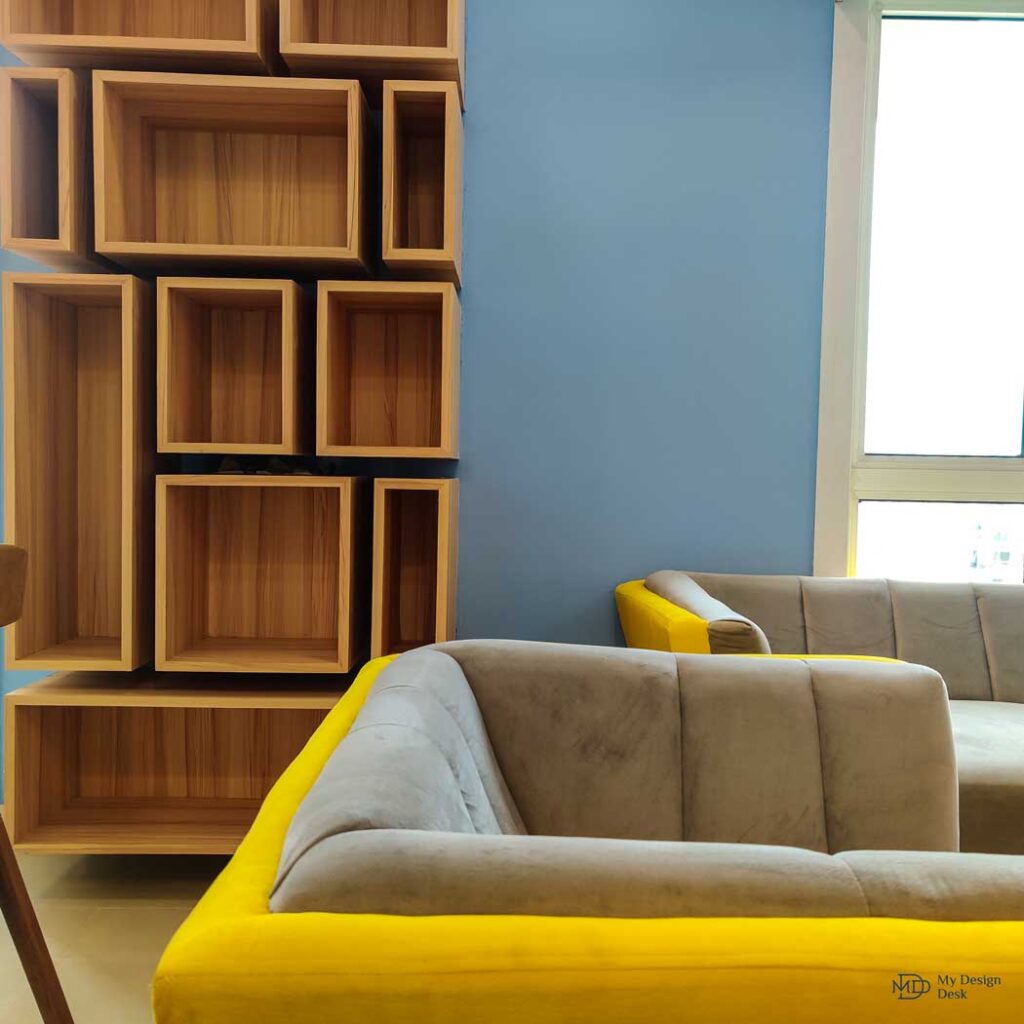
Beside the sofas, you can see an exclusive bookshelf connected to the walls. The floating, 3D-style bookshelves include boxes of different shapes and add sophisticated grandeur to the living room. A fascinating corner for any book lover!
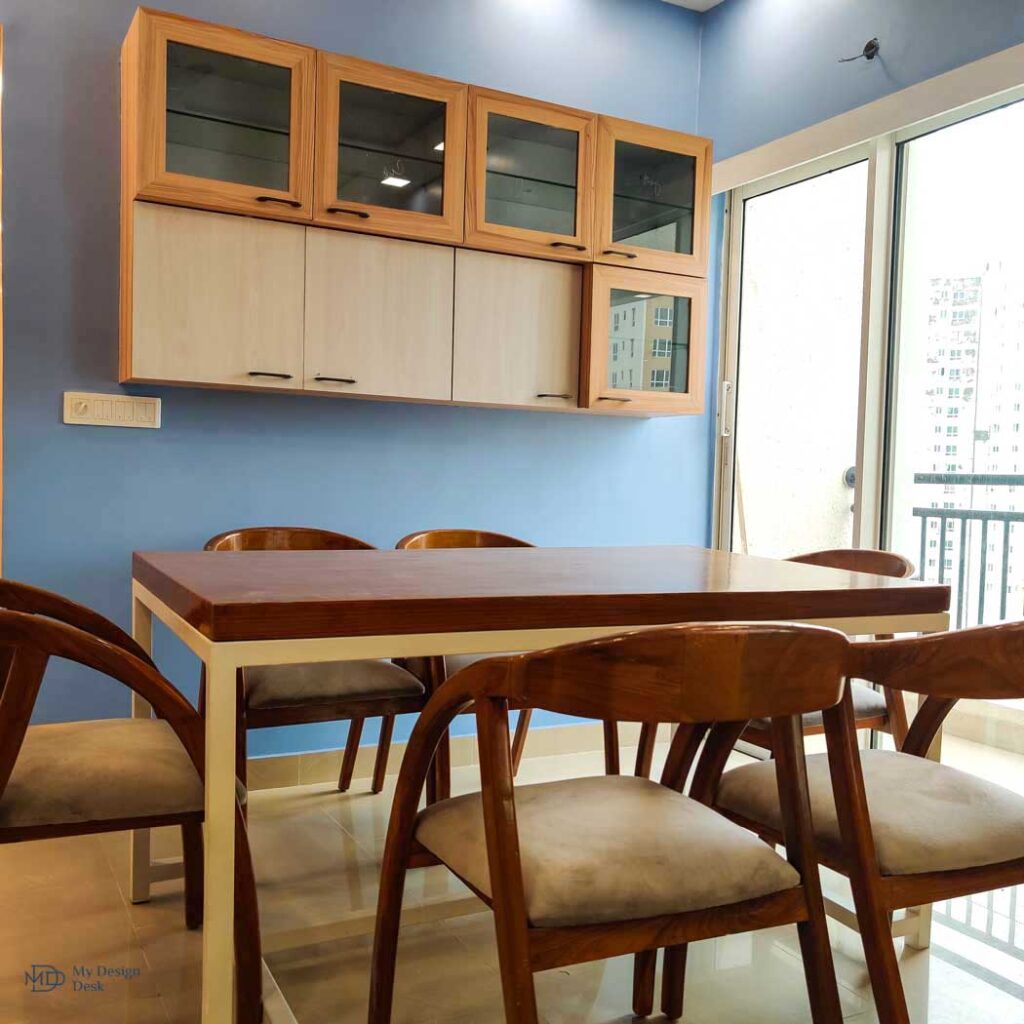
Simplicity appeals the best! The dining zone is the best example of it. We designed the dining zone with a simple look which includes a beautiful crockery unit.
With an L-shaped section with a laminate wooden texture and a few storage sections with white laminate, the unit looks neat and nice. We designed the L section a little deeper than the white storage spaces to make it a little different from the usual crockery units.
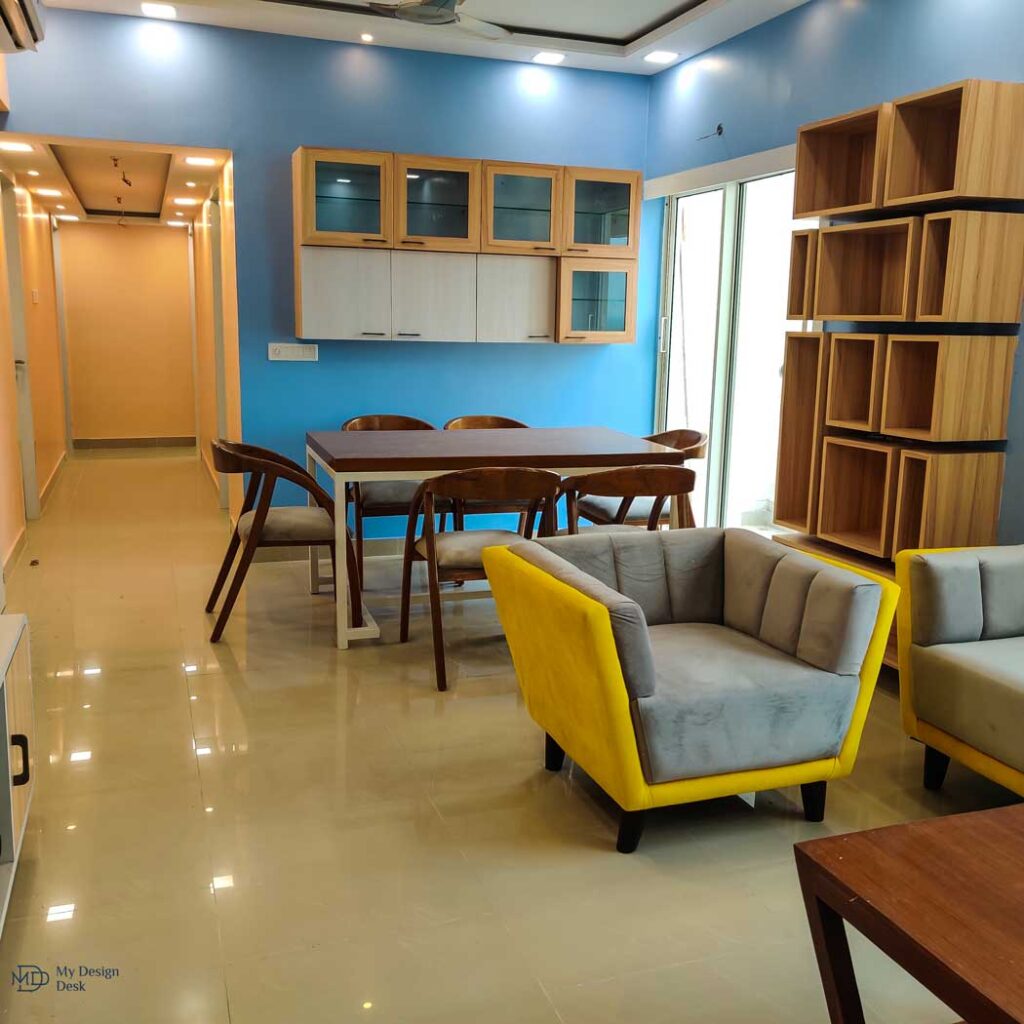
Here is the full view of the living room! The dining zone, bookshelves and sofa set incorporate a serene vibe. You can see here the well-organised pathway to the master bedroom and kids’ room.
The path also takes you to the guest room and common bathroom of the house. The glossy vitrified floor across the whole space adds a shiny finish to the look.
Some more near the Living Room
We have some more on the plate! Apart from the major parts of the living rooms, we incorporated some interesting designs in the living room area. Have a look!
Mandir Zone
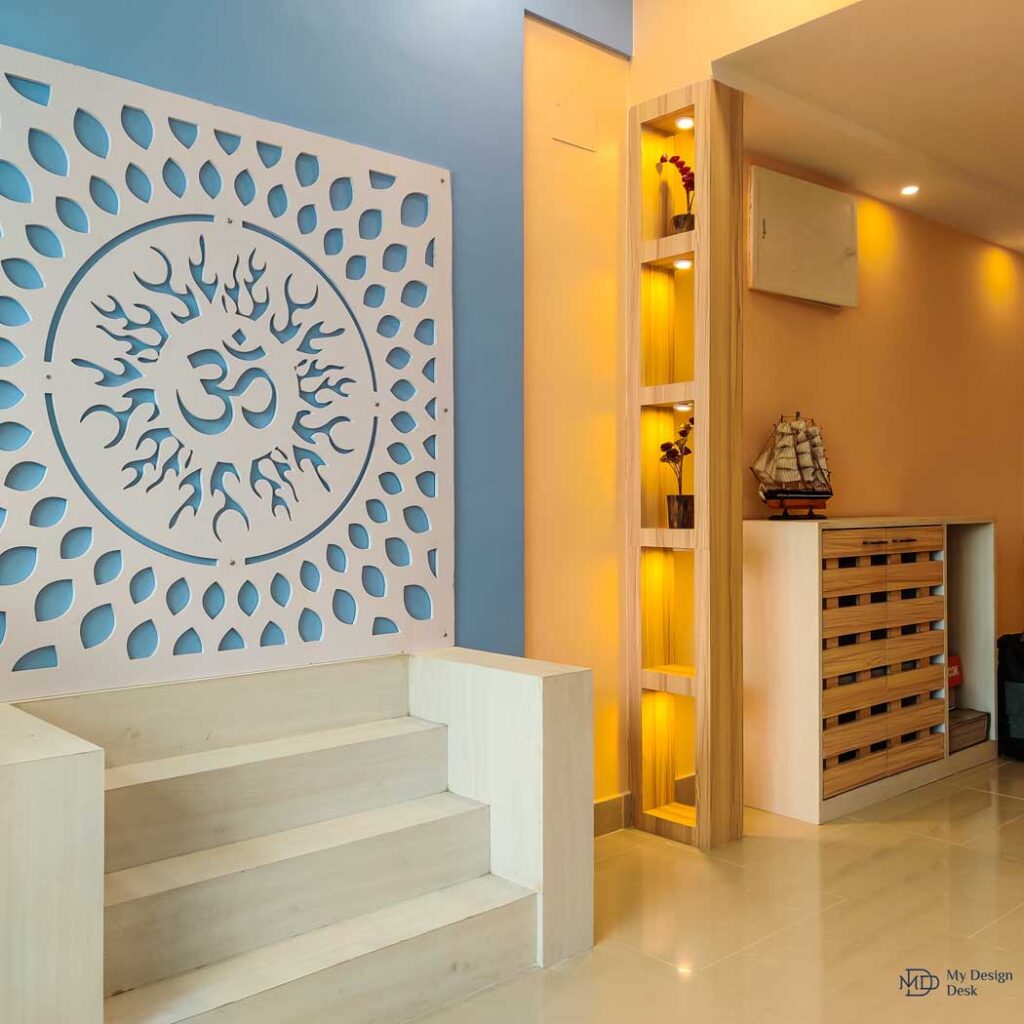
A home is not a home if you don’t dedicate a place there for God. So, to embrace their faith in the Supreme Omnipotent, we designed a beautiful mandir zone inside the house. The contrasting blue and white texture creates a peaceful ambience, ideal for worshipping God.
From the Mandir zone, you can see the pathway toward the house’s main door. Bow to God before you go out for your daily chores! Blissful it is!
TV Unit
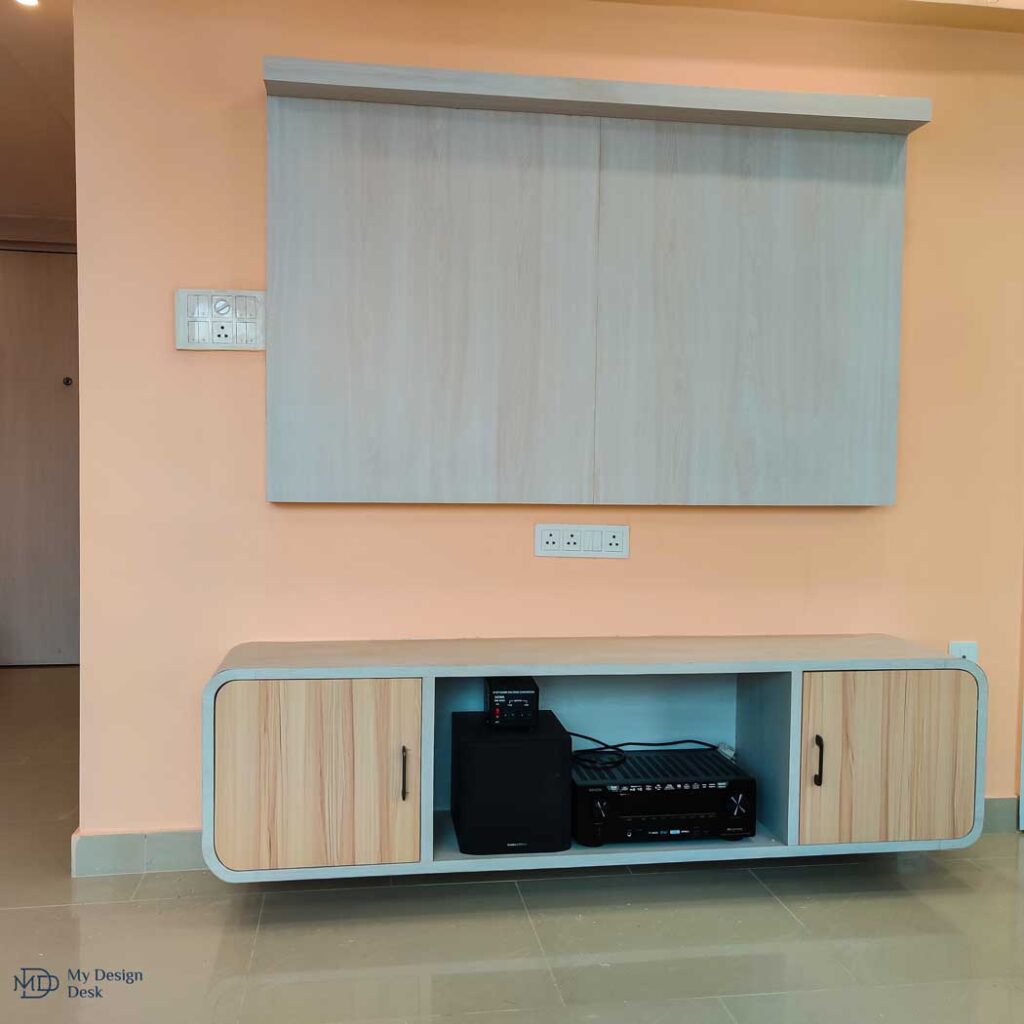
As the Sinha family prefers light hues and simple designs, we kept the TV unit simple, just like the other corners of the home. Audio set-ups are ready and placed in the open cabinet at the unit’s lower part. Once the TV is installed, the audio system can easily be connected to it.
With two drawers by its side, the open cabinet here works as a functional and attractive addition to the whole unit.
Semi-Transparent Partition
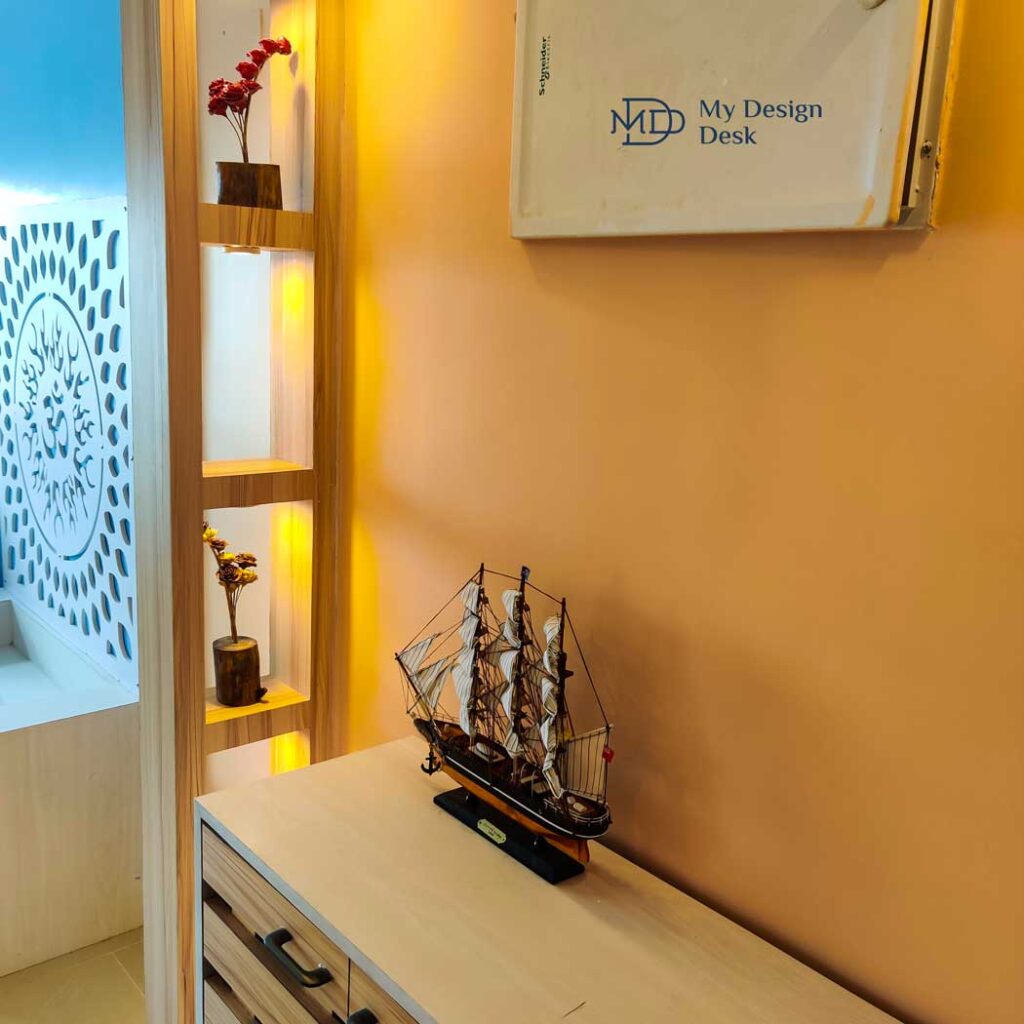
The close-up image highlights a partition here. It is installed beside the mandir zone separating the entry-exit area of the house and the living room space. This beautiful and space-saving partition makes the whole space look stunning.
The partition includes several shelves with decorative pieces placed on them. With the decorations and gleaming spotlights, the semi-transparent partition becomes one of the vital elements of the whole interior.
Shoe Unit
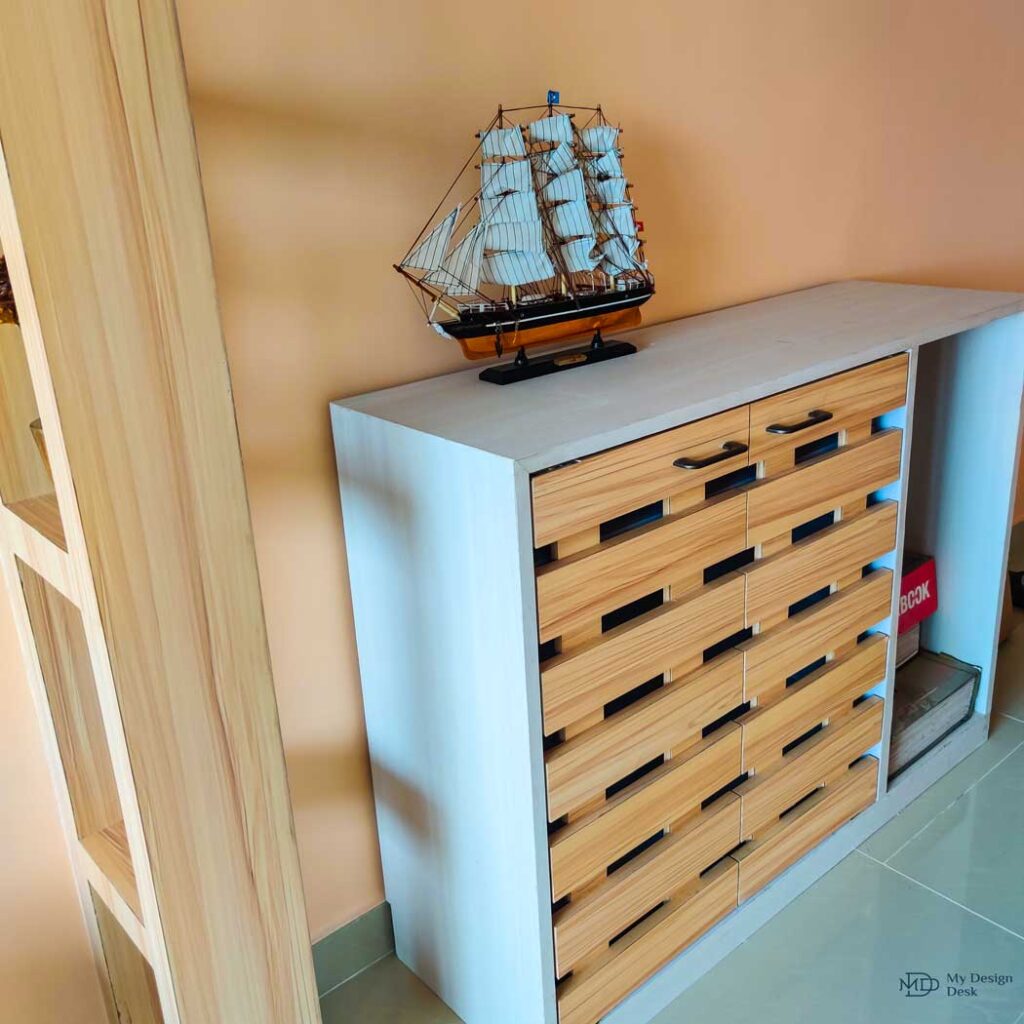
In the name of simplicity, we could’ve designed a regular shoe rack. But, as a reliable interior design firm in Kolkata, MDD Home Interiors prefers to come up with innovative ideas to solve people’s problems.
With shoe racks, people often face a common problem- foul odour. Keeping shoes in the enclosed racks for a long time develops bad smells and creates an unhygienic environment. Indeed, that’s not expected in your sweet, beautiful home.
So, we designed this rack with gaps. The gaps will help the air pass through the space inside the racks keeping the place pleasant and hygienic. And it provides a unique style as well! Isn’t it?
What’s in the Kitchen
It is said that the kitchen and bathroom are the most important corners of any home. They need to be flawless with all the necessary amenities available. Let’s see how Mr. and Mrs. Sinha’s kitchen was decorated.
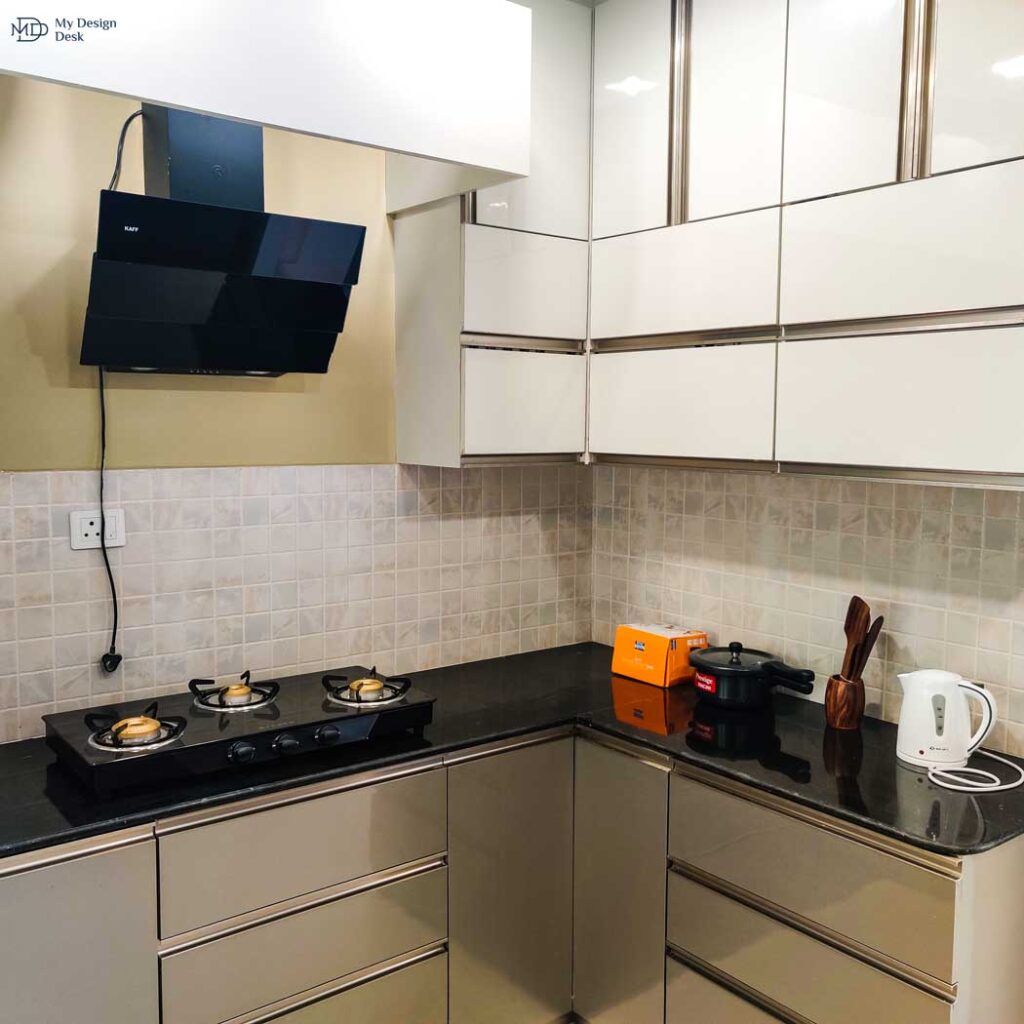
The U-shaped kitchen we designed for the Sinha family already had well-suited tiles and granite. We incorporated enough storage here from top to bottom as a kitchen needs space to keep versatile things, including utensils, electronic gadgets, spices, food, and more.
We have used G-profile handles for more convenience, and high-gloss laminate has been used to ensure low maintenance.
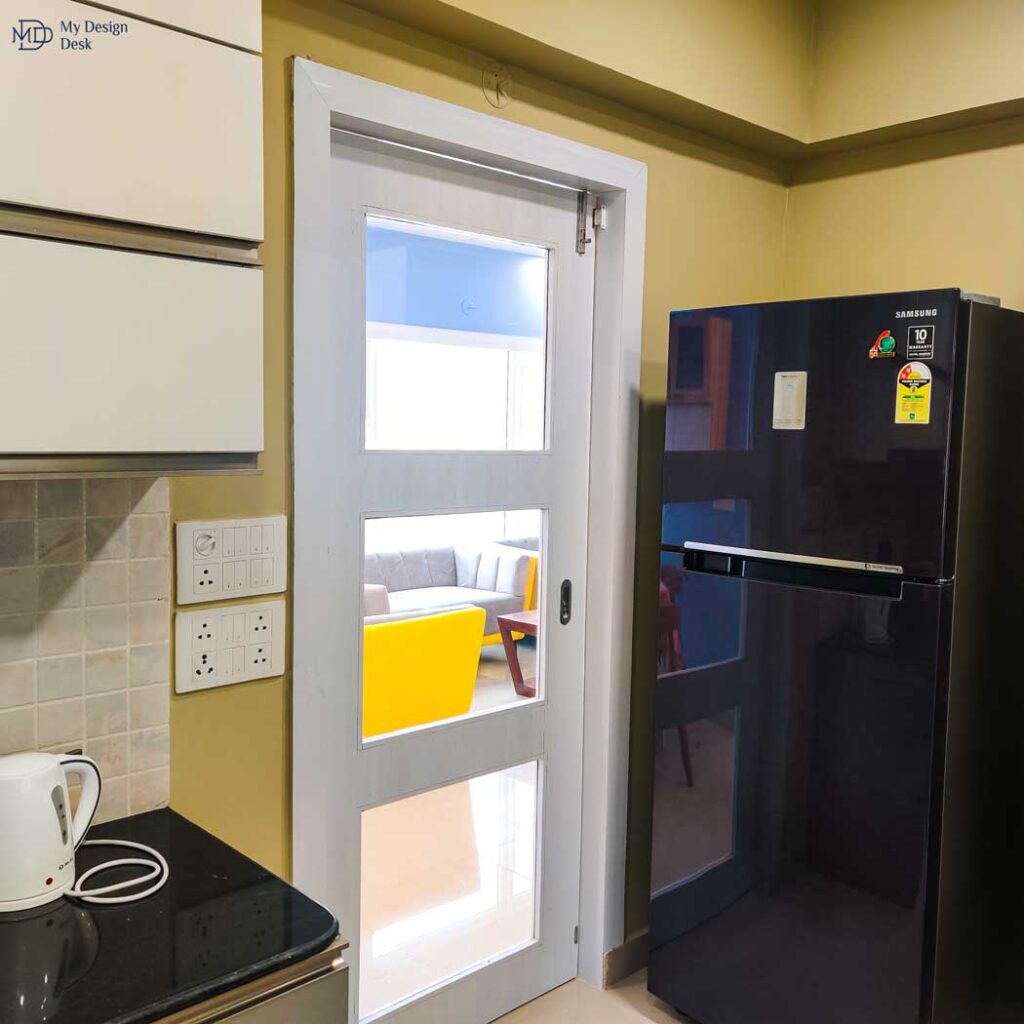
Here is a sliding door that takes you to the hall room from your kitchen. Prepare the snacks and serve them to your guests quickly!
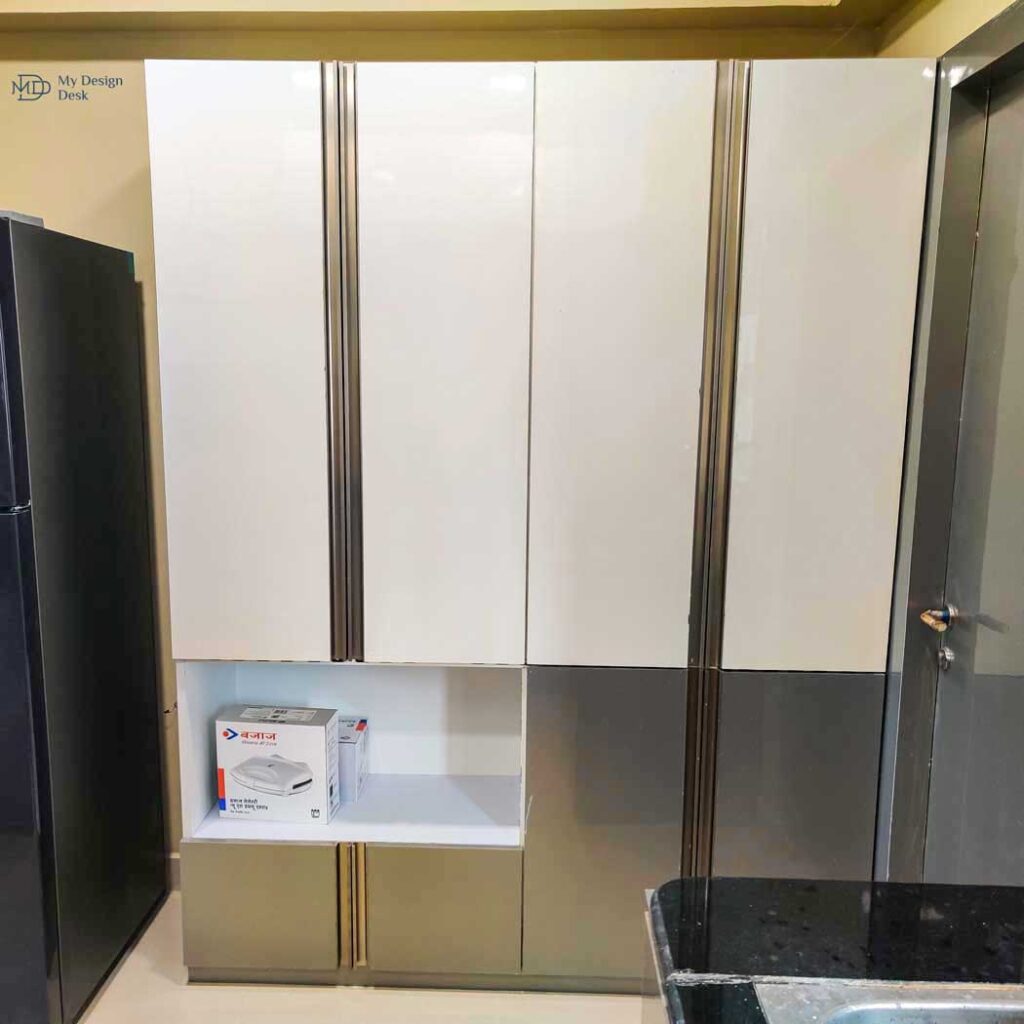
We’ve designed a few tall cabinets to ensure ample storage space beside the refrigerator. You can see a gap in its lower section to make room for a micro oven. The storage in the lower section is of 30-inches height, similar to the length of granite.
We Designed a Guest Room Too!
It feels embarrassing when your guests arrive and you don’t have a separate room for them. Sinha family is insightful enough to understand this. So, their flat includes a guest room, and we got an opportunity to design its interior.
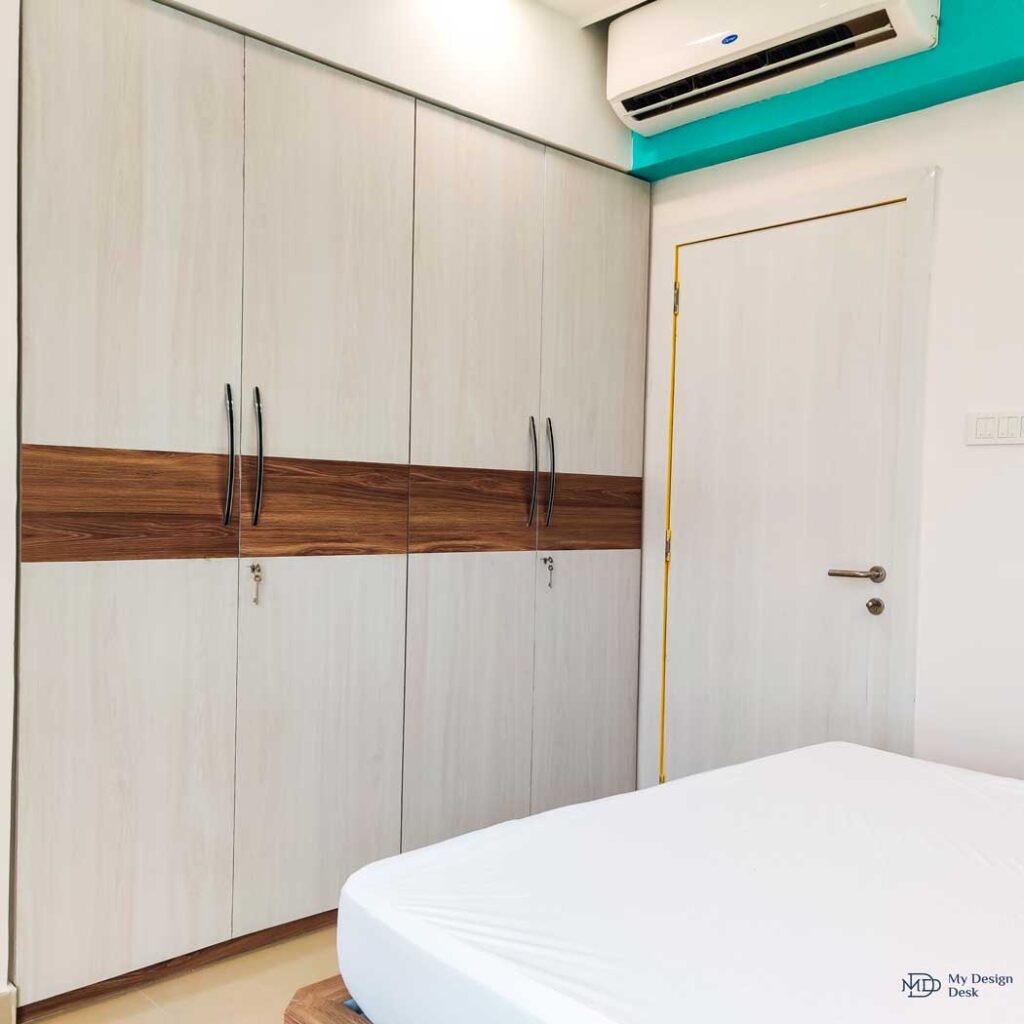
What if it’s a guest room that can occasionally be used? We designed it with the same attention and creative vigour as we had while designing other parts of the home. First, we decorated the room with a wardrobe that fit well in the alcove on the wall.
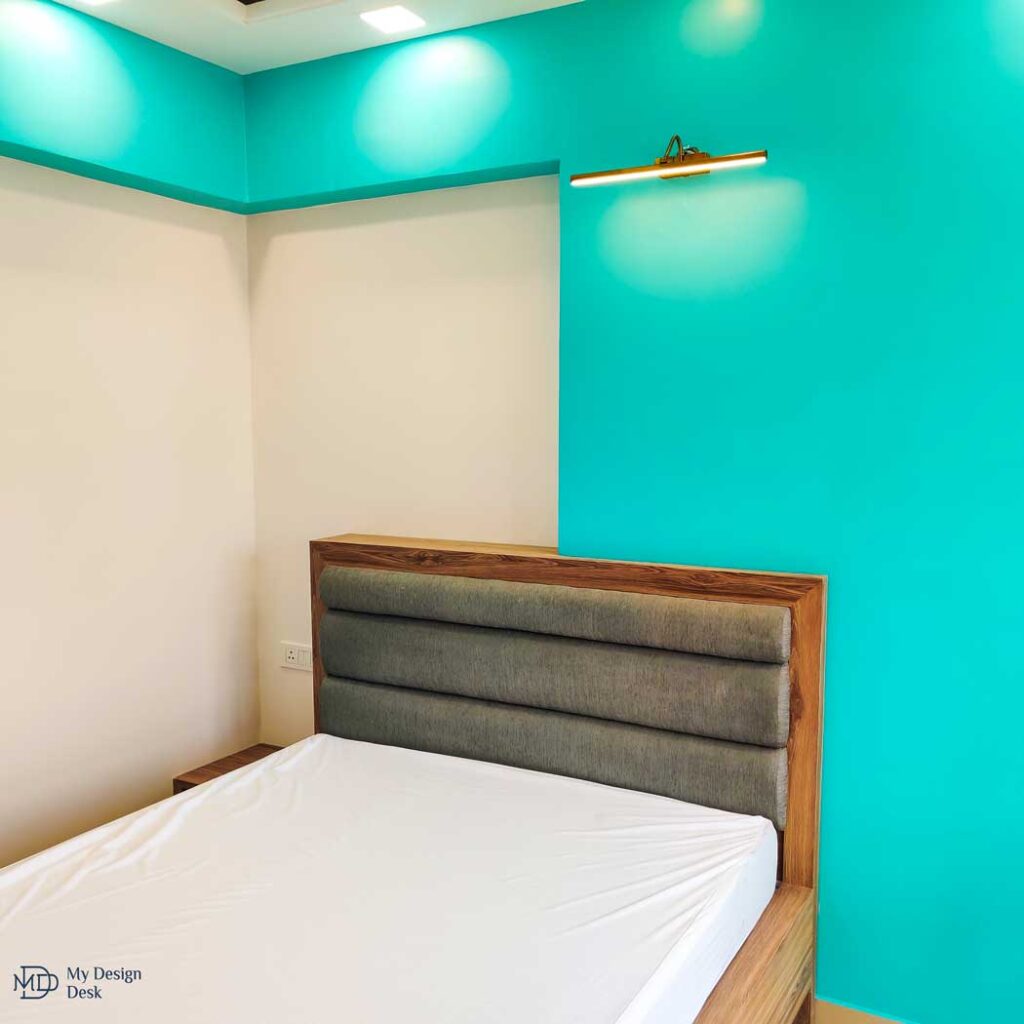
After the wardrobe, we focused on designing the bed in the guest room. The headboard is adjusted according to the wall cutting and attached to it, giving the bed a customised look. Soft pads are used in the bed to make it more comfortable, just like we did in the master bedroom area.
Modern Bathroom Space
As Mr. and Mrs. Sinha like to keep the design simple and minimal for every corner, we didn’t opt for a lavish look for the bathroom. Inspired by European style, the design brings a pleasant vibe to the space.
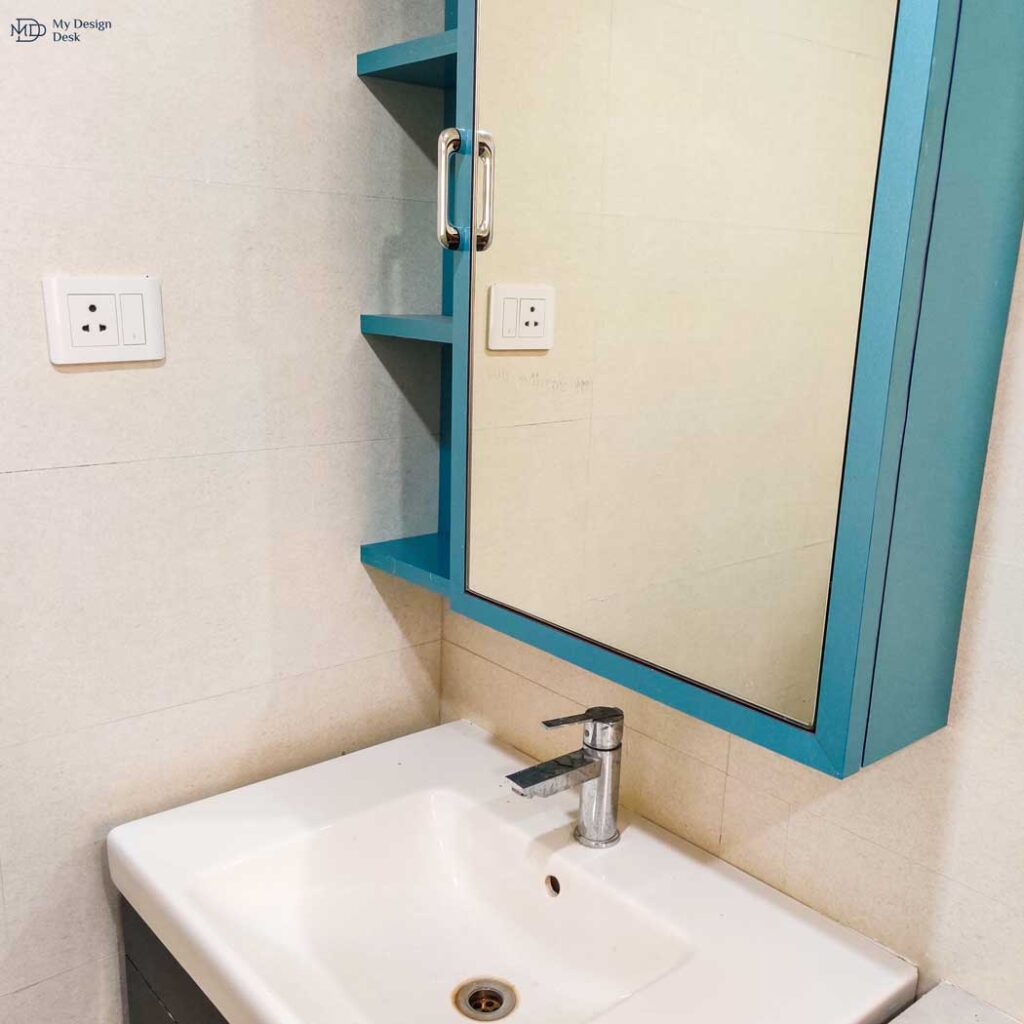
Working as a home interior designer and decorator in Kolkata for years taught me a lesson. “Never lose your creativity! Even if there’s a small scope for it, go for that.” So, I used a slightly innovative approach while designing the mirror in the bathroom.
The mirror unit includes open spaces and an enclosed space with the mirror attached to the shutter. While the open space is to keep the regular handy items, the enclosed space serves versatile purposes. Storage is available below the basin area as well.
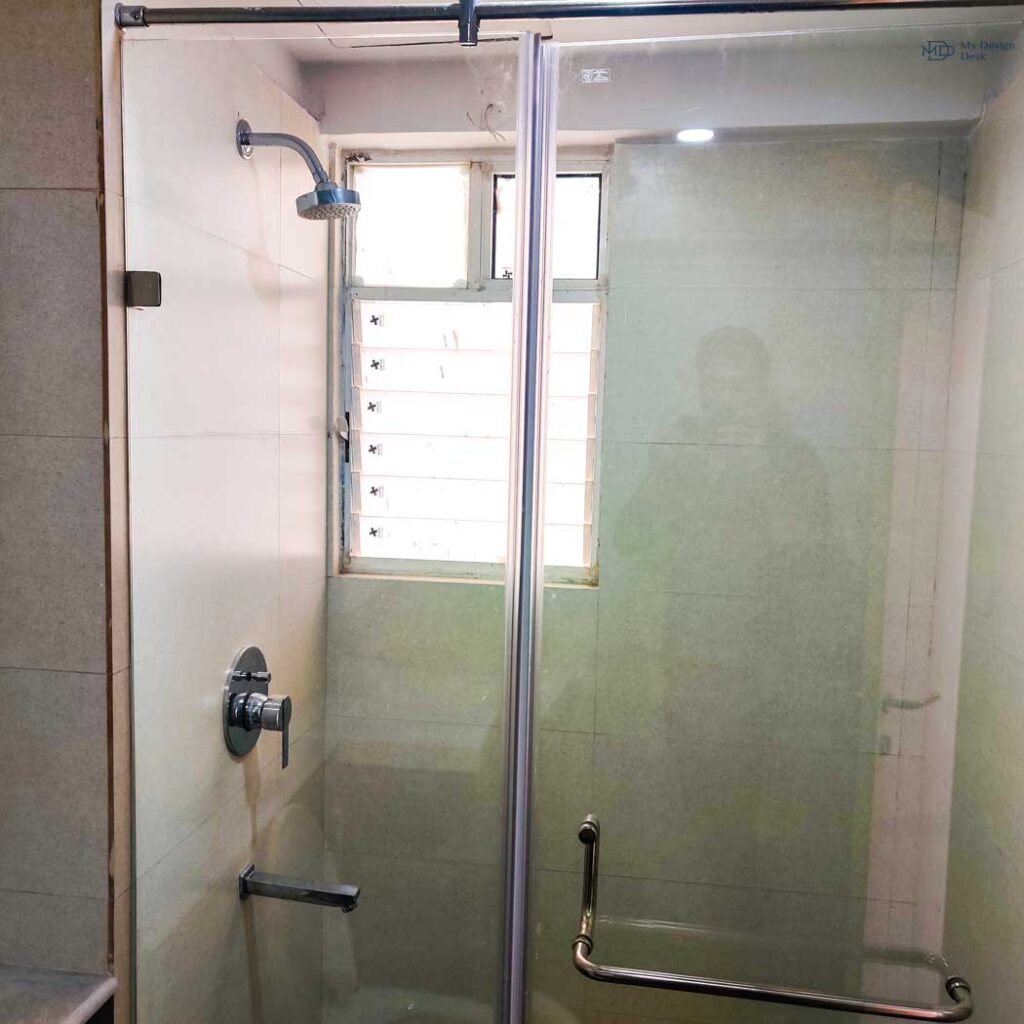
We’ve designed a glass enclosure inside the bathroom to help separate the dry and wet zones. The shower area is limited to the enclosure. Thus, while taking a shower, no water will come out from the area, and the rest of the bathroom will remain dry.
An ideal option for busy working professionals like Mr. and Mrs. Sinha, as they are in a hurry and usually don’t have time to maintain the bathroom regularly.
Last but Not Least
Before we end our story, here’s a final glimpse into our designs!
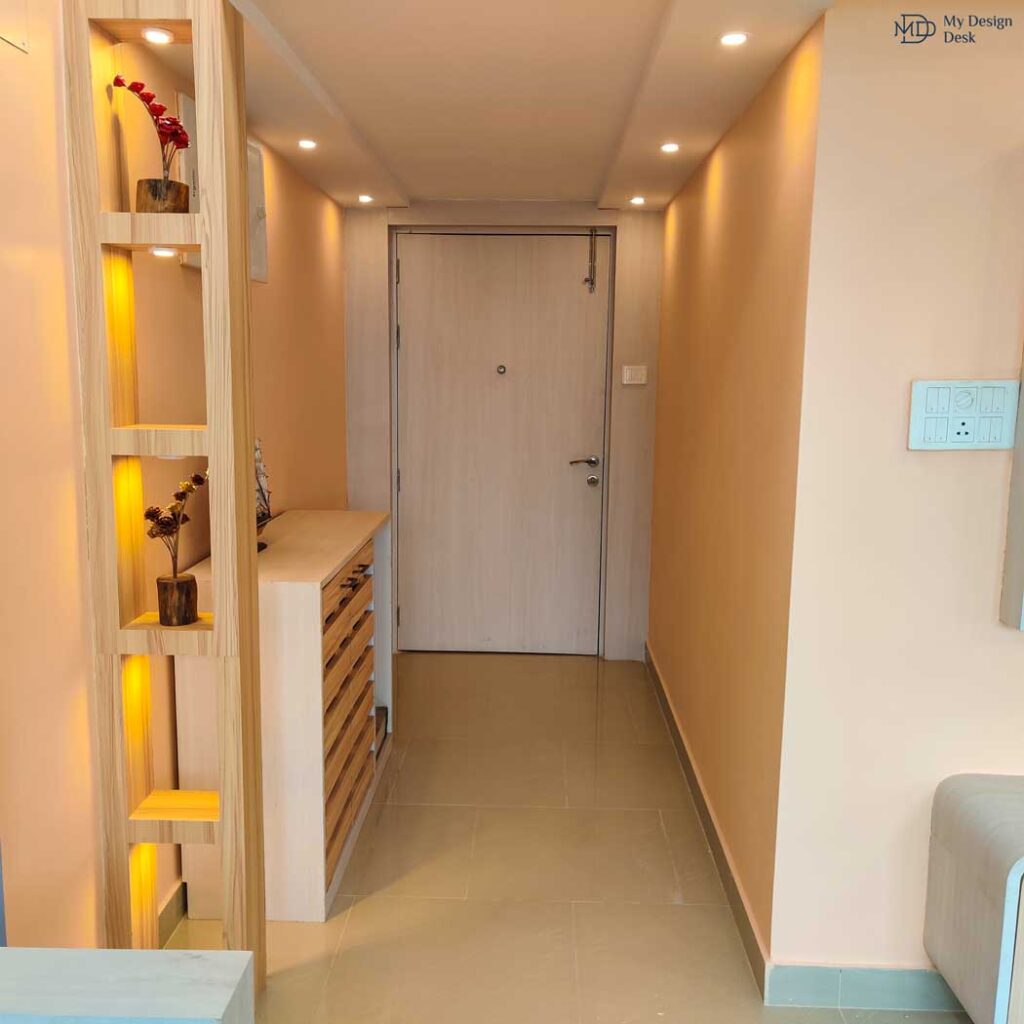
The image focuses on the overall look of the main door at the end of the entry-exit way. The sides of the false ceiling are extended downwards so that the ambient lights are installed properly.
The pathway looks vibrant with the semi-transparent partition, unique-style shoe racks and decorative panels on the main door. Undoubtedly, it will give you a serene vibe when you first step into the home through the main door.
Pulling the Curtain Down: The End
We at MDD Home Interiors were satisfied after completing the task with our creative approach and innovative ideas. Yet, the pending feedback from the homeowners left us concerned. Even if you become the best interior designer and decorator in Kolkata, client satisfaction is the best reward.
Anyways, Mr. and Mrs. Sinha came to see the designs. They look at every corner, from the living room to the kitchen and bathroom. And they are overwhelmed. We are glad to see the smiling faces and the sparkling joy in their eyes. “That’s what we wanted!” they said.
Thus, our design story for the Sinha family ends here! See You soon with a new story with some more exclusive designs! Stay tuned.
From the Desk of Mr. Dev Ganguly

Designing this project was quite a challenge to us. We finished this site just after lockdown and there were lots of restrictions in building societies at that time. Managing labors and ensuring proper supply of materials were a nightmare then. We were able to complete the project because of the immense co operations we got from the Clients end. Both Mr. and Mrs. Singha was extremely helpful in all the sectors possible. Last but not the least Special thanks to the core team members. The Carpenters,Electricians,Painters,False Ceiling guys etc did their job well.
Interior Designing or Renovation on MIND ?
Don’t know where to START ?
You Are at The RIGHT Place
Story Writing : Ms. Ishita Mondal
Interior Design Technical Guidance : Mr. Dev Ganguly
